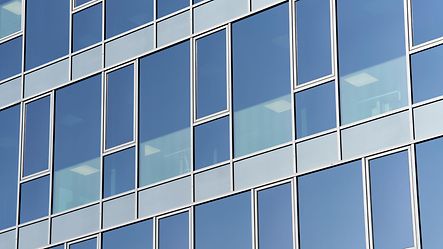
Information about the reference project
Type of building: |
Office and Business |
Products: |
Facades |
Series: |
AWS 75 BS.HI+, FACID 65, ADS 80 FR 30, FWS 60.HI |
Location: |
Meinerzhagen, North Rhine-Westphalia |
Completion: |
2019 |
Architects: |
Atelier Christ |
Specialist company: |
Hupfeld & Schlöffel |
Picture credits: |
Christian Eblenkamp |
Product information
Inspiration from the reference project

