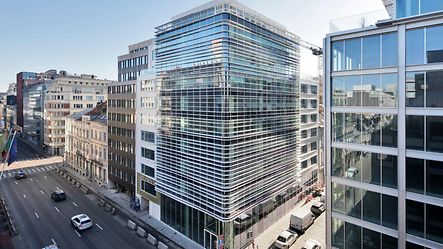
Information about the reference project
Type of building: |
Office and Business |
Series: |
USC 65 |
Location: |
Brüssel, Belgium |
Completion: |
2021 |
Architects: |
Art & Build Architects |
Specialist company: |
Groven + NV |
Picture credits: |
© Georges De Kinder |
Reduced material consumption thanks to vacuum façade
Reduced material consumption thanks to vacuum façade
In the heart of Brussels, not far from the royal palace, the Belnine office building came into operation at the end of 2022. Adjoining the streets of Rue Belliard and Rue du Commerce, the newbuild is truly eye-catching with its curved façade. Just as impressive are the technical features of the building envelope with reduced materials.
Belnine, which was designed by the architectural firm ArtBuild Architects and completed in 2022, brings together the streets of Rue Belliard and Rue du Commerce at the Rue Belliard 9 address. The corner building in the middle of the European centre of the Belgian capital immediately catches the eye and it creates contrasting depths and heights in the exterior view thanks to the curved louvre blades on the façade. Inside, the louvre blades provide shading to the office space that is otherwise flooded with light. A closer look reveals the narrow face widths and the thin glazing of the façade. The Belliard 9 site is a real innovation from a technical point of view through its use of hybrid glazing with vacuum glass. The FINEO vacuum glass in Schüco units enables less material usage, but also delivers outstanding insulation values.


The slimline overall construction of the FINEO vacuum glass consists of two glass panes which are separated by one thin vacuum space between the panes measuring 0.1 millimetres. Minimal overall glass thicknesses starting from 6 millimetres can therefore be achieved, depending on the glass dimensions and climatic conditions. In comparison to conventional triple glazing, the FINEO glass is about one-third lighter and does not need an evacuation port – a benefit in terms of appearance, visibility and durability. At Belliard 9, hybrid glazing made of vacuum insulating glass, a spacer with gas and standard float glass were used for even lower U values. The Schüco USC 65 and FWS systems, which were customised for the Belliard 9 façade, support particularly narrow face widths.
Overall, the façade with hybrid glazing has an insulation value of 0.4 W/(m²K) and with triple glazing a maximum value of 0.6 W/(m²K) could be achieved. The improved insulation contributes positively to the building's carbon balance by reducing the need for internal heating or cooling. Additionally, the FINEO glass was fitted with a low-e coating from Energy Solar for sun shading, resulting in a g value of 0.42. The louvre blades also contribute to limiting the solar heating further and improving the carbon balance of the building. The same applies for the overall lower usage of materials. For the Belnine, approx. 75 kilograms of weight was saved per unit, i.e. a reduction in resources used per unit of 75 kilograms, and therefore less CO₂ was consumed during production.

The Belnine project makes it clear how outstanding architecture and construction with minimised CO₂ go hand in hand. Good insulation values, sun shading systems that are discreetly integrated in the architecture and innovative constructions can all work together to reduce CO₂ consumption and promote the energy revolution in the construction sector.
Inspiration from the reference project

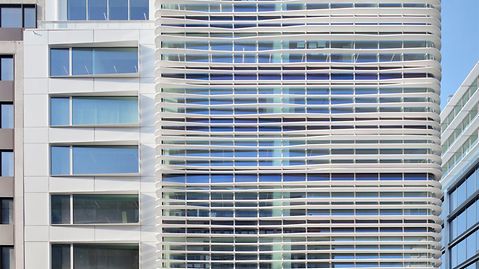
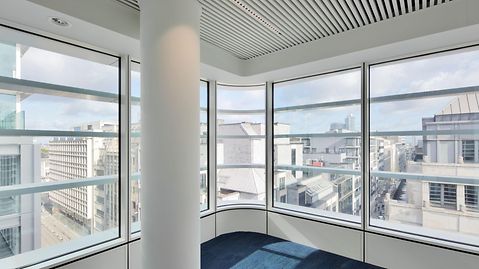
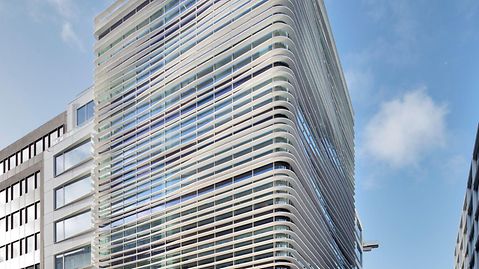
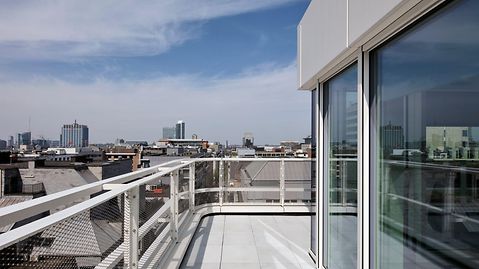
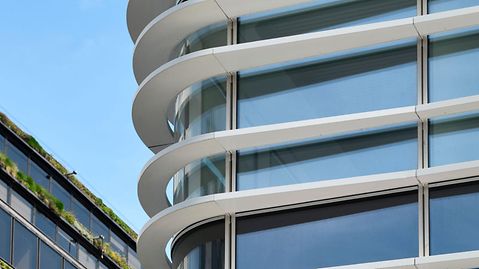
Location of the reference project
- Work material (e.g. tender specifications, BIM objects, CAD data, catalogues)
- Note content
- Direct contact to Schüco