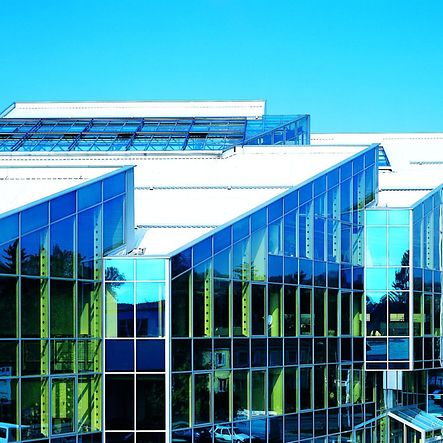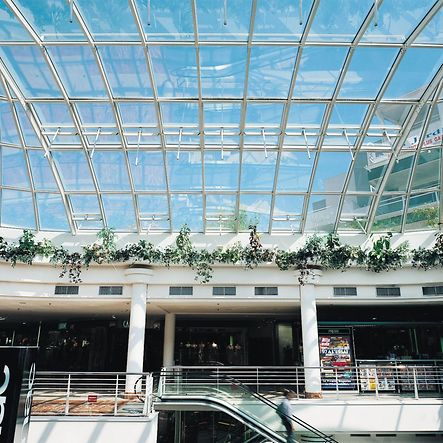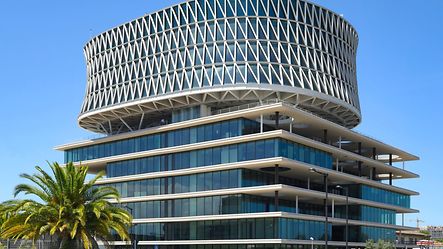
Informazioni sulle referenze
Tipo di edificio: |
Ufficio e Business |
Prodotti: |
Façades |
Serie: |
FWS 50 |
Luogo: |
Pescara, Italy |
Anno di costruzione: |
2008 |
Architetto: |
Massimiliano Fuksas |
Serramentista: |
Stahlbau Pichler |
Crediti foto: |
© Schüco International KG |
Object description
Object description
The Italian architect Massimiliano Fuksas has once again created something truly distinctive. The building demonstrates a dynamic interplay between two completely different building structures. The Polo Direzionale De Cecco consists of a six-storey, quadratic cube with overhanging balconies and the reticular radial component elevated above. The balconies at the base have punched openings, offering a plethora of surprising views. They also serve to improve communication in the working environment. The horizontal, stationary base structure and its aspiring radial top represent values such as knowledge and experience, coupled with innovation. This gives the construction a beautifully composed duality.
Informazioni di prodotto
Ispirazioni

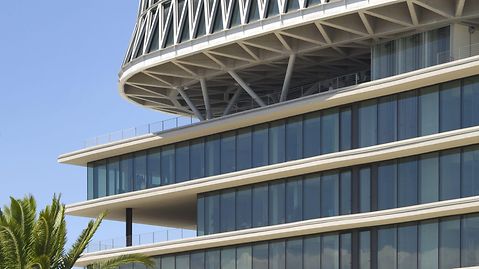
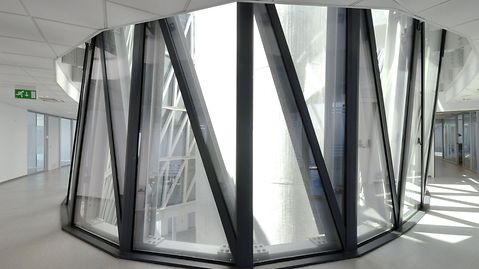
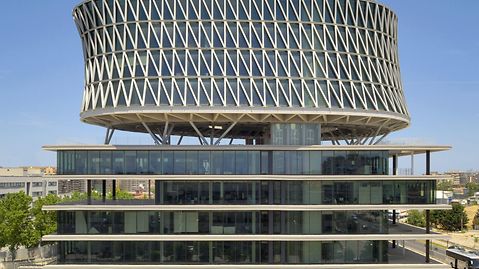

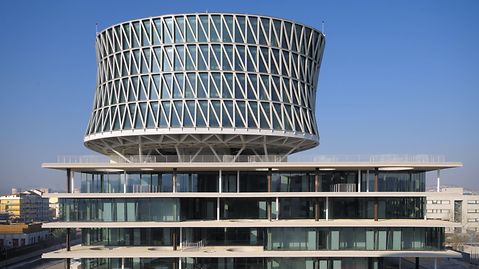
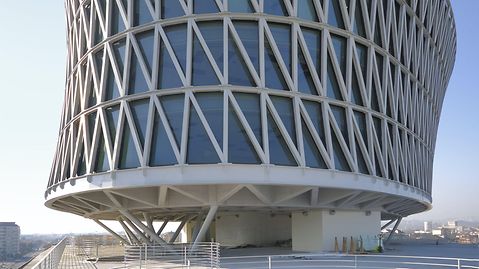
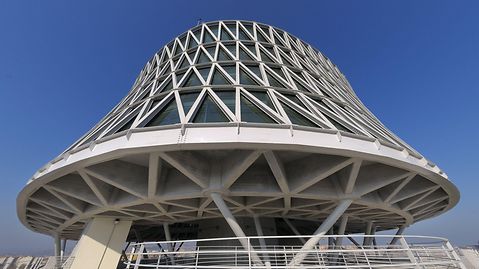
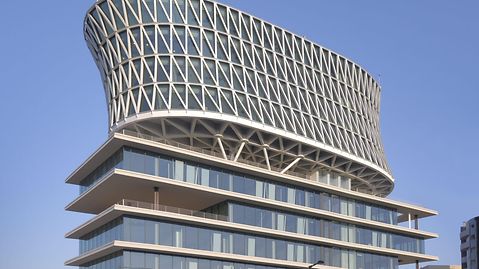
Luogo
I vantaggi di essere un utente registrato:
- Materiali di lavoro
- Software & Strumenti
- Documentazione Tecnica

