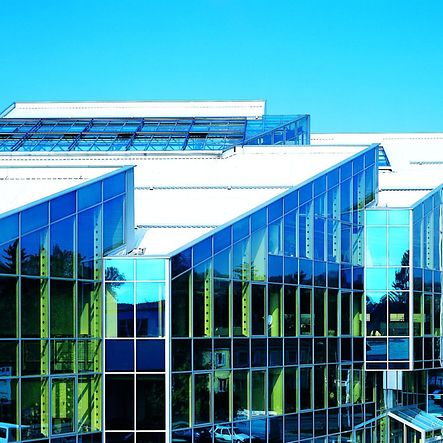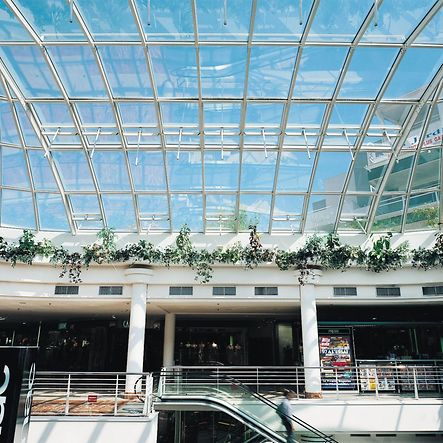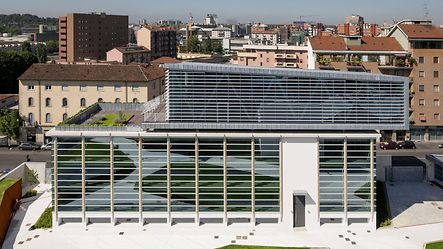
Informazioni sulle referenze
Tipo di edificio: |
Ufficio e Business |
Prodotti: |
Solar shading, Windows |
Luogo: |
Milan, Italy |
Anno di costruzione: |
2012 |
Architetto: |
MilanoLayout - Arch. Tortato |
Serramentista: |
Amitti S.r.l. |
Crediti foto: |
© Schüco International KG |
Project description
Project description
Following the designs of architect Giuseppe Tortato, a multi-purpose centre has been constructed on the site of a former industrial area in north-east Milan. Previously built for the metallurgy sector, the industrial buildings have been supplemented by seven newbuilds, and the area itself has been enhanced with a park-style landscape. The heart of the complex is an eight-storey cube positioned on an artificial hill. Its external appearance is characterised by large interconnected glass fronts that are structured horizontally and based on a hanging construction. Schüco Italia will shortly be moving its Milan headquarters to this new centre. La Forgiatura is in no way a stranger to the company, as the ALB aluminium solar shading system, the Schüco AWS 102.SI and the Schüco USC 65 systems have been installed in the building.
Ispirazioni

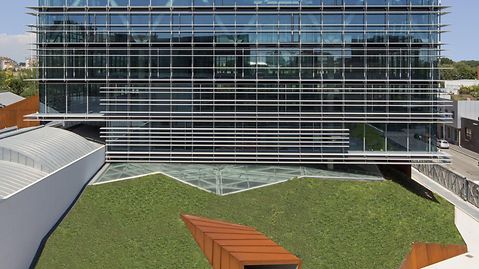
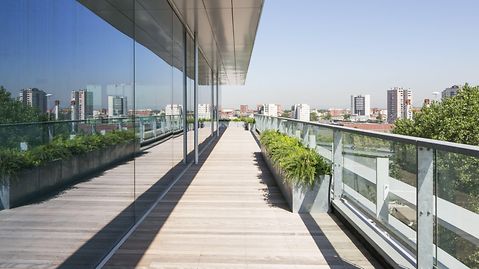

Luogo
I vantaggi di essere un utente registrato:
- Materiali di lavoro
- Software & Strumenti
- Documentazione Tecnica
