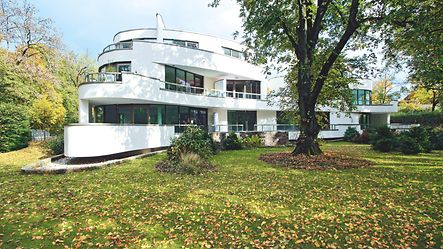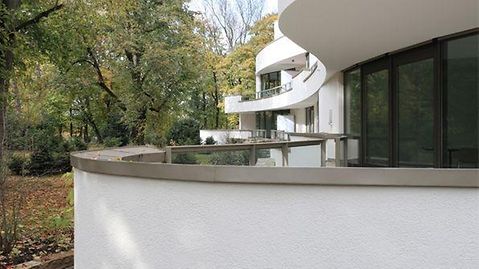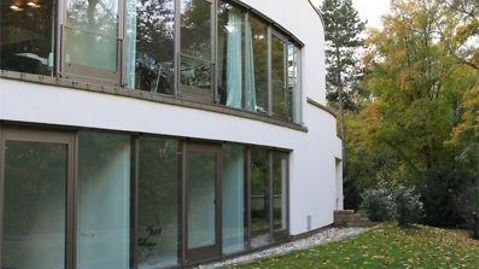
Information about the reference project
Type of building: |
Living |
Products: |
Façades, Windows |
Series: |
FWS 50 |
Location: |
Munich, Bavaria |
Completion: |
2009 |
Architects: |
Kehrbaum Architekten AG |
Specialist company: |
Obermaier Metallbau GmbH |
Picture credits: |
© Schüco International KG |
Object description
Object description
Oberföhringer Strasse extends along the slope-facing side of the highest bank of the Isar river, from lively Effnerplatz to the north through to the upscale Bogenhausen district. Above Herzogpark, one of Munich’s most prestigious neighborhoods, there are park-like properties with freestanding single-family homes. The En Vogue ensemble with its striking curved architecture was built on such a property with large trees. The sensational single-family house is reminiscent of a “yacht in a park” and fits appealingly into the spacious garden. Kehrbaum Architects achieve a restrained, yet expressive modern look by combining natural stone, luxury timbers, and aluminum in the striking floor plan. The high-quality materials used in the interior and exterior imbue the house with elegance. On three floors – mezzanine, bel étage, and penthouse – the nine spacious apartments have a special character due to he flowing form of the building. The extensive glazing, flush with the Schüco FW 50+ aluminum façade, affords views of the surrounding garden and pulls the attractive exterior inside. The façade had to be made-to-measure to fit on the polygonal structure. Since the sound protection requirements were high, the opening vents of the large windows are more conspicuous than was originally planned. The ensemble possesses a groundwater geothermal pump for regenerative hot water provision. The façade’s high level of heat protection also contributes to low energy consumption.
Inspiration from the reference project


