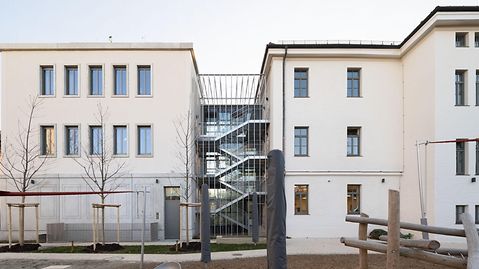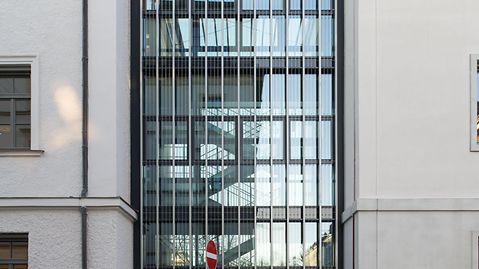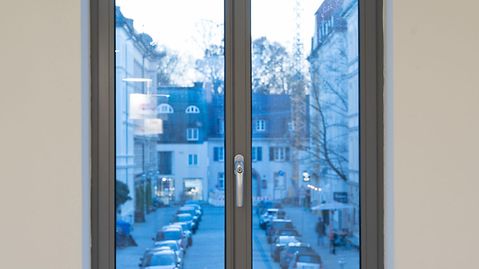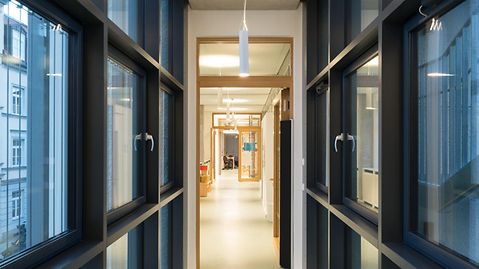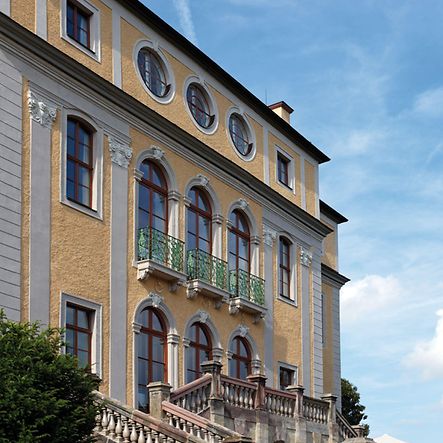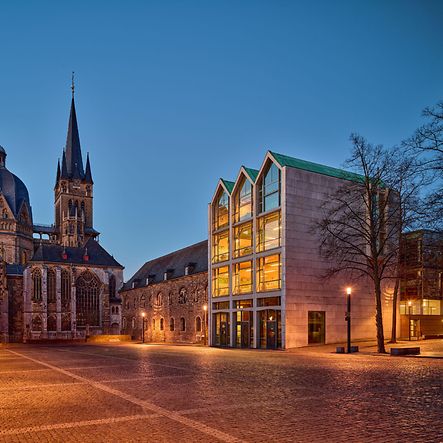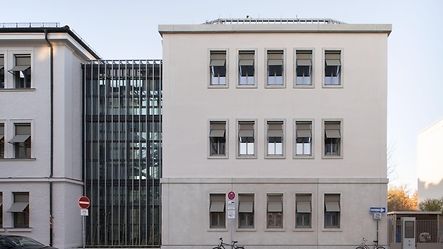
Information about the reference project
Type of building: |
Education and Culture |
Series: |
Janisol Arte 66, Economy 50 Door, VISS TVS vertical |
Location: |
Munich, Bavaria |
Completion: |
2023 |
Architects: |
Braun Architekten |
Specialist company: |
Schlosserei Hackl GmbH & Co. KG |
Picture credits: |
© Florian Holzherr |
Renovation and extension with steel systems
Renovation and extension with steel systems
During the renovation of the municipal day-care centre in the Old Schwabing district of Munich, the aim was to implement contemporary standards in a listed building. This has been achieved in conjunction with an extension, which references the historic building in its external appearance. This includes the windows, which have been fabricated as slender turn/tilt vents using the Janisol Arte 66 profile system from Schüco Jansen Steel Systems.
The building dates from 1875, when it was built as a school. Most recently, it was used by the City of Munich as a day-care centre. When a general renovation became necessary as a result of structural damage, the plan was to extend the building at the same time to comply with the latest requirements for a day-care centre. The proposal of Braun Architekten, based in Munich, to extend the existing building onto the neighbouring vacant plot was approved by the listed building authorities, as this meant that any changes to the fabric of the old building could be kept to a minimum.
The dimensions, proportions, structure and details of the newbuild reference the existing building. To fabricate the double-vent windows with turn/tilt function, the architects opted for the Janisol Arte 66 window system from Schüco Jansen Steel Systems. The name refers to the basic depth of just 66 millimetres, which enables the use of thicker glass with a vent height of up to 2300 mm.
Janisol Arte 66 makes it possible to have the turn/tilt opening type, even with the special requirements of listed buildings for narrow frames. However, as the width of the vents in the double-vent windows was well below the required minimum dimensions, special fittings were used to make them. The result is impressive: "Despite the narrow proportions, the turn/tilt opening works perfectly," confirms Ulrich Schimtenings, Project Manager at Braun Architekten.
Inspiration from the reference project

