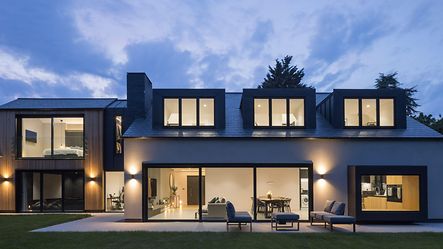
Information about the reference project
Type of building: |
Living |
Series: |
ADS 70 RL.HI, AWS 70.HI, ASE 60, AWS 70 SC |
Location: |
-, United Kingdom |
Completion: |
2021 |
Architects: |
Suttonca Architects |
Specialist company: |
Multitrades Windows & Doors Ltd. |
Picture credits: |
© Matthew Smith |
Diverse appearance and varied views
Diverse appearance and varied views
The clients had a clear plan: to take the plot, which used to feature a small house and garage, and build the modern “Birch Green” family home, which blends in harmoniously with its verdant surroundings. Retaining the original shape of the dormers, the striking appearance of the newbuild is achieved by splitting the façade into three sections. To do this, Suttonca Architects combined two core structures – one clad with timber and one plastered – and joined them to a metal-clad central building.
Open-plan architecture and the integration of 21 large-scale windows as well as Classic and Folding Design sliding doors from Schüco contribute to the creation of a living concept that is flooded with light. The floor-to-ceiling windows and no-threshold sliding systems also ensure a seamless transition to the outside space.
One challenge posed by this project was the seamless integration of the many aluminium windows into the different façade designs. Thanks to expert fabrication and flexible Schüco systems, the vision of a comfortable and thermally energy-efficient house was able to be realised. The AWS 70.HI window system was also used, providing outstanding thermal insulation values with slimline face widths, while also contributing to the sustainability of the building as a Cradle to Cradle-certified product.
Product information
Inspiration from the reference project

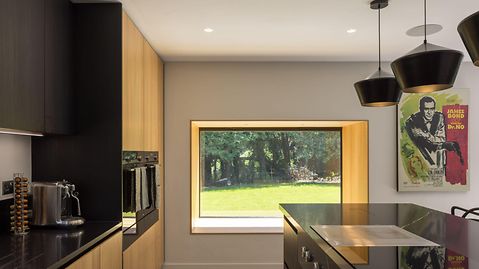
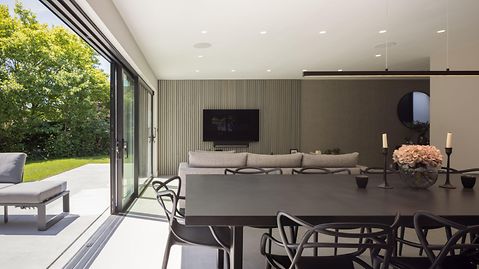
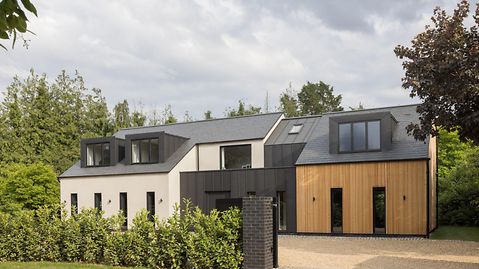
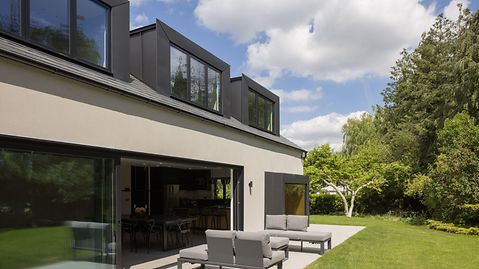
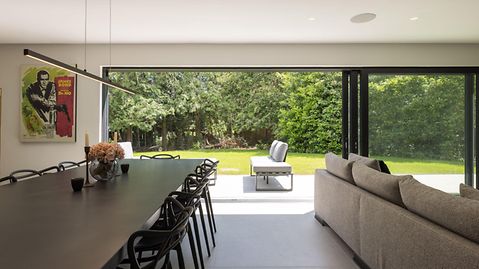
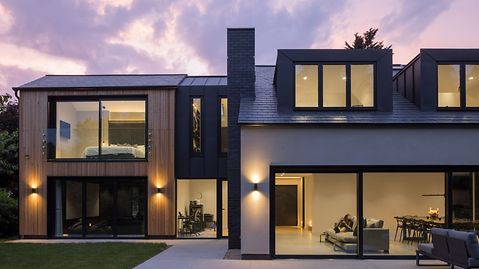
Many benefits as a registered user:
- Work material (e.g. tender specifications, CAD data, catalogues)
- Software & Tools
- Note content
- Direct contact to Schüco

