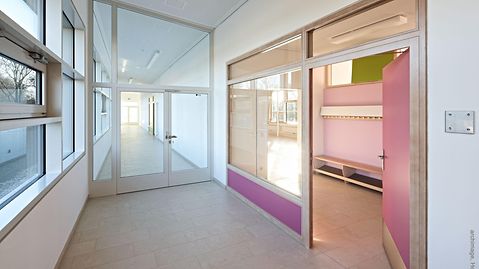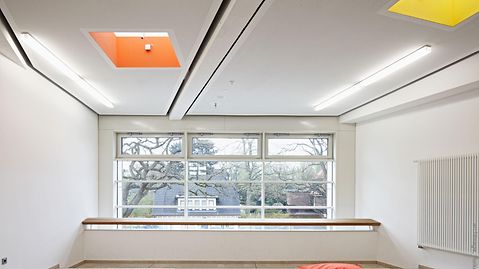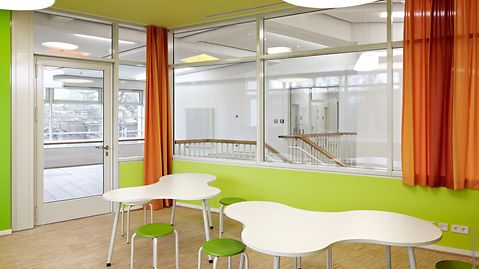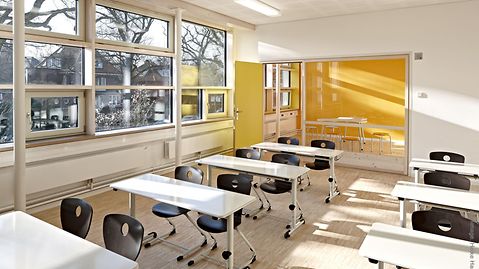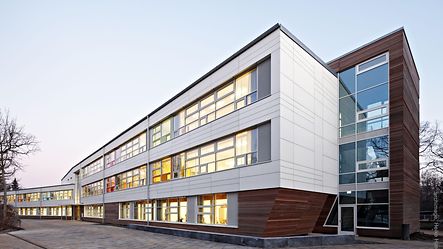
Information about the reference project
Type of building: |
Education and Culture |
Products: |
Doors, Facades, Windows, Security |
Series: |
Janisol Primo |
Location: |
Hamburg, Hamburg |
Completion: |
2012 |
Architects: |
Trapez Architektur Dirk Landwehr |
Specialist company: |
H.O. Schlüter GmbH |
Picture credits: |
© Archimage Hamburg/Meike Hansen |
Object description
Object description
The Klein Flottbeker Weg primary school is located in the leafy Othmarschen district of Hamburg, surrounded by a mature tree population. A replacement was needed for the pavilion school which was built in the 1970s and 1980s. The competition to design this, which specified enough space for 300 pupils and a teaching staff of 25 as well as a triple-court sports hall, was won by the Hamburg-based practice Trapez Architektur. The division of the building into three sections with a maximum of three storeys and the finely structured design of the façade allows it to be integrated into the urban surroundings. The newbuild is the first school in Hamburg to boast a carbon-neutral energy balance: The energy concept of the building is based on a compact construction as well as an envelope which is highly insulated, free from thermal bridging and meets passive house standard. The minimal energy requirement of the building is satisfied entirely by renewable energy sources. The optimised use of daylight also contributes to the positive energy balance, with window areas in a mullion/transom construction and triple glazing which spans all three storeys in the area of the main entrance. This is where the Jansen VISS Ixtra laser-welded steel profile was used, which is intended for designs involving large spans and was chosen by the architect due to its slender mullions. The Jansen VISS profile was used in the area of the stairwells. The abbreviation VISS stands for Voll Isoliertes Sprossen-System (fully insulated glazing system). Along with VISS Ixtra, these profiles enable triple glazing to be accommodated, and are suitable for use in passive houses. However, unlike classic passive houses, the Klein Flottbeker Weg primary school can be naturally ventilated. In front of the school, there is a large transition and arrival area. The foyer, which you enter via the main entrance, acts as a centre of communication. An open stairwell with seating steps encourages you to linger.
Inspiration from the reference project

