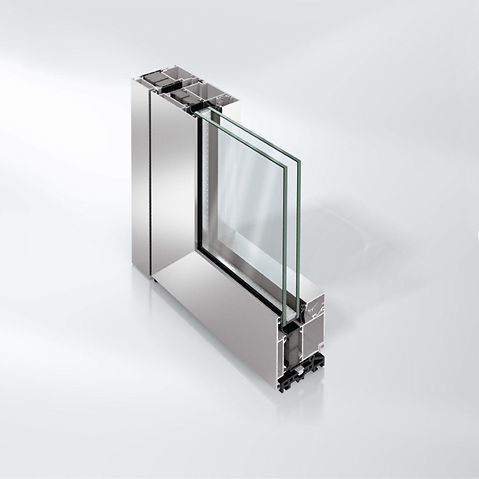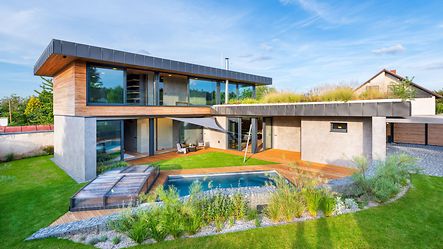
Informacje o obiekcie referencyjnym
Kategoria: |
Budynki mieszkalne |
Serie: |
ADS 75 HD.HI, AWS 75.SI+, ASS 70.HI |
Lokalizacja: |
Prague, Czech Republic |
Rok budowy: |
2019 |
Architekci: |
Vladan Běhal Design,A.R. Metal s.r.o. |
Zakład specjalistyczny: |
A.R. Metal s.r.o. |
Zdjęcia: |
Jiří Beran |
Family home in Louňovice
Family home in Louňovice
Beautifully situated in the southern part of the Czech town of Louňovice among family homes, gardens and the nearby forest, the architect Vladan Běhal has built a modern residential property. The free-standing newbuild is two-storeys in parts with flat roofs, with the ground floor roof covered in greenery. In terms of materials, the architect played with the timeless combinations of exposed concrete, timber, metal and glass.
More light, less energy loss
The upper and lower façade of the house facing the garden is glazed in its entirety. The large-scale Schüco window and door systems guarantee rooms that are flooded with light and an energy-efficient building envelope. The Cradle to Cradle-certified AWS 75.SI window system and the ADS 75.SI door system have outstanding thermal insulation values. The highly insulated Classic Design sliding doors provide an excellent view to the outside, whether they are open or closed.
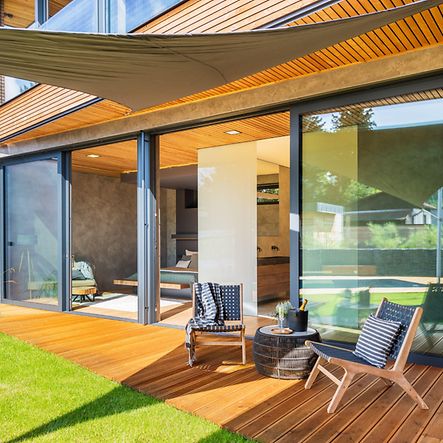
Informacje o produkcie
Inspiracje


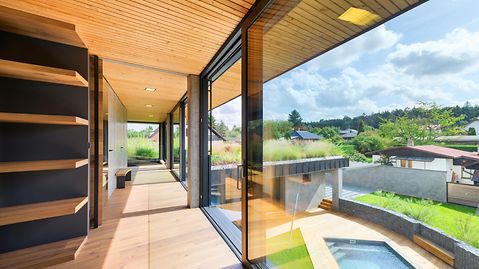
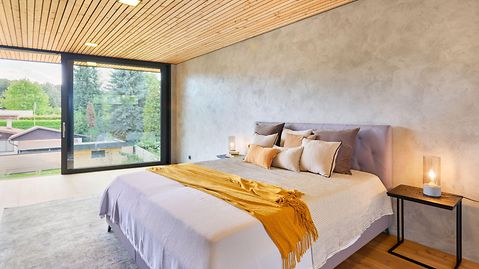
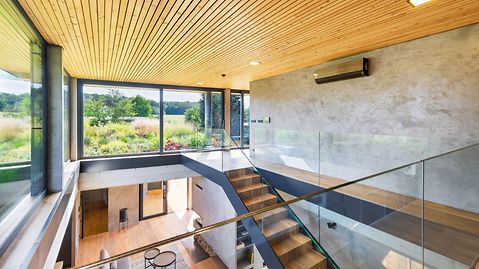
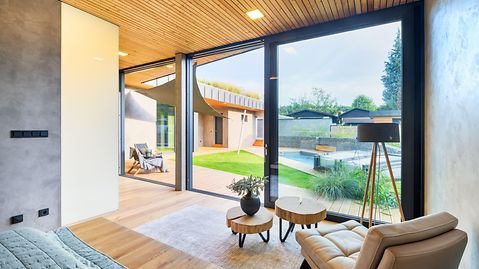
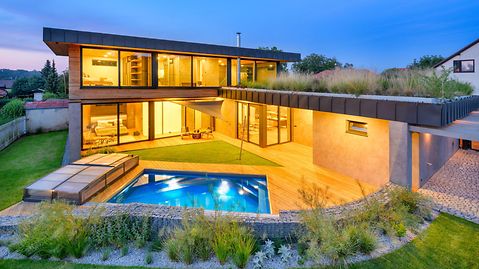
- Materiały robocze (np. specyfikacje przetargowe, obiekty BIM, pliki CAD, dokumentacja techniczna)
- Lista wyboru
- Bezpośredni kontakt z doradcą Schüco
