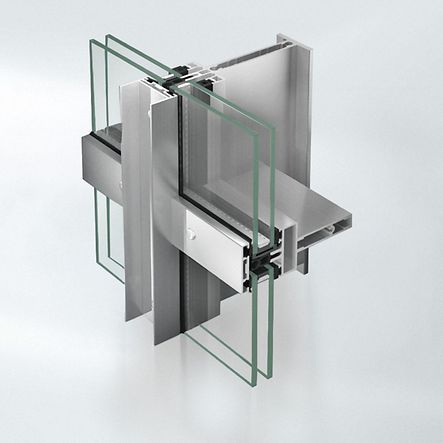Schüco Fasadsystem FWS 50 S

High-performance mullion/transom façade for a variety of solutions in a steel look
The Schüco FWS 50 SI (Steel) façade system offers a high degree of flexibility and attractive design options for highly thermally insulated façades and skylight areas in a narrow steel look, including optimised fabrication and installation processes. Thanks to a broad system range, solutions for the most varied requirements and applications can be implemented.
A transparent spandrel safety barrier integrated in the profile blends seamlessly and elegantly into the external steel façade appearance. The required safety barrier loading for floor-to-ceiling opening units and low spandrel heights can be implemented with consistent profile face widths and a continuous profile.
Load-bearing I-shaped and T-shaped load-bearing profiles as well as steel U-shaped pressure plates with visible screw fixing allow slimline mullion/transom constructions to be designed with an elegant, high-tech appearance.
System-optimised components guarantee the simple and reliable integration of electrical components, e.g. for automated Schüco door or sun shading installations.
Planning benefit
- Mullion/transom façade system with a steel appearance
- Especially slim façade and skylight constructions thanks to I-shaped and T-shaped load-bearing profiles
- Steel U-shaped pressure plates with visible screw fixings emphasise the high-tech appearance of the system
- Transom and mullion profiles are available in graduated dimensions to meet varying structural requirements