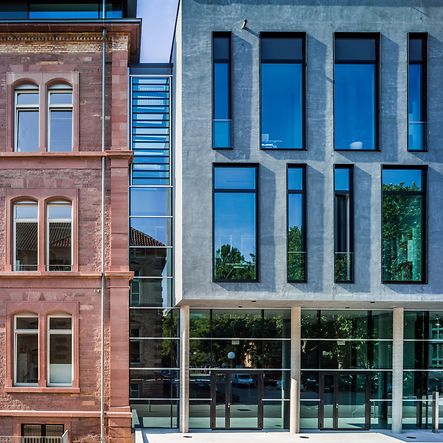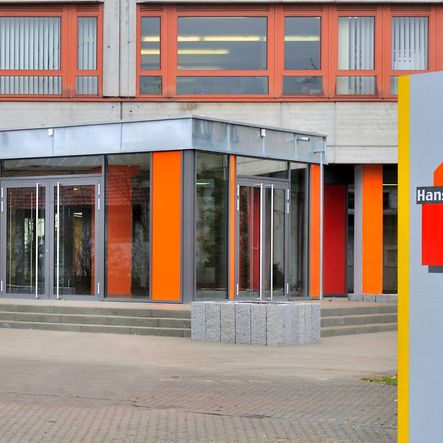
Information about the reference project
Type of building: |
Education and Culture |
Series: |
AWS 90 BR, AWS 70.HI, AWS 50.NI, ASE 80.HI, FWS 50 |
Location: |
Kristiansand, Norway |
Completion: |
2021 |
Architects: |
Backe Sør AS,Mestres Wåge Arkitekter AS |
Specialist company: |
NorDan Rubicon AS |
Picture credits: |
© alanwilliamsphotography.com |
From agriculture to art: Revitalising a silo
From agriculture to art: Revitalising a silo
The Kunstsilo in Kristiansand demonstrates how the respectful conversion of a historic industrial building can create a new cultural space that both preserves the past and also provides a modern setting for the art of today.
Silo becomes a museum
The Kunstsilo represents a successful transformation of a former grain silo into a modern art centre. Due to its striking appearance, it is considered to be the most spectacular museum building in Scandinavia. In cooperation with Mendoza Partida and BAX Studio, architectural practice Mestres Wåge has carefully revitalised the listed building and created a piece of architecture that is unique in its spatial experience and shape. The former silo was converted into a huge, open hall with a height of around 20 metres.
Building envelope reinterpreted
The design of the Kunstsilo is a prime example of adaptive reuse. Instead of concealing the industrial features of the silo, they were emphasised using contemporary procedures. For example, the architects decided to place a perforated aluminium skin over the original concrete structure, which not only allows the shape of the old building to be newly interpreted, but also channels daylight into the interior spaces in an interesting way.
Sacred-looking interior
The building is encompassed by three storeys of open galleries, which are not only used for temporary exhibitions, but also open up various optical axes through the building. This arrangement promotes a flowing spatial experience and allows visitors to experience the building from different perspectives. The glazed roof storey, where the characteristic silo cylinders are easily recognisable, offers a spectacular view.
Product information
Inspiration from the reference project
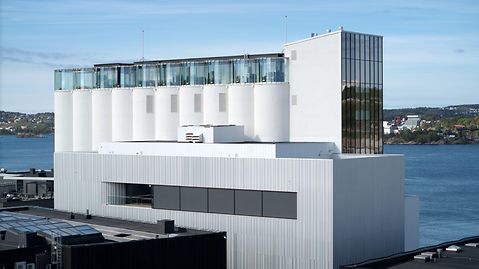

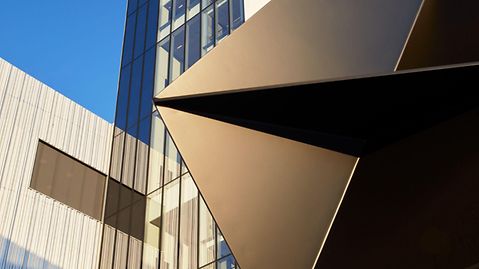


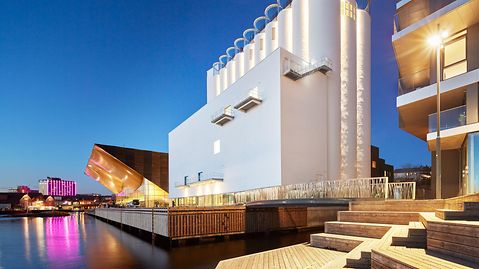
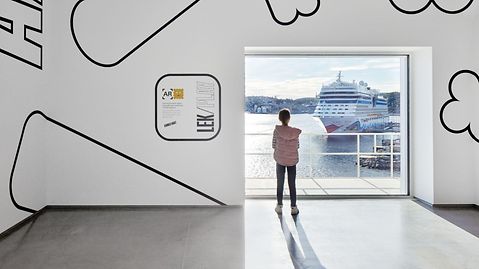


Location of the reference project
Many benefits as a registered user:
- Work material (e.g. tender specifications, CAD data, catalogues)
- Software & Tools
- Note content
- Direct contact to Schüco




