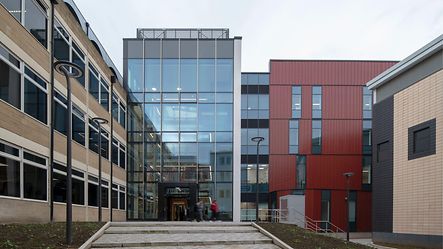
Information about the reference project
Type of building: |
Education and Culture |
Products: |
Façades, Entrances, Windows |
Series: |
AWS 70.HI, FWS 50 |
Location: |
Huddersfield, United Kingdom |
Completion: |
2020 |
Architects: |
ADP Architects,BAM Construction Ltd |
Specialist company: |
HW Architectural Ltd |
Picture credits: |
Copyright: Paul Zanre Photography |
A new building allowing science to be taught in a completely new way
A new building allowing science to be taught in a completely new way
The Joseph Priestley East Building was designed by ADP Architects to allow the University of Huddersfield to teach science in a completely new way. On completion the building was shortlisted for the Innovation in Teaching and Learning award at the Education Estates Awards 2020.
Large laboratories, dubbed ‘super-labs’, use AV and acoustic technology to allow up to 120 students to be taught different lessons at the same time in the same space. There is also a range of flexible spaces that help bridge the gap between disciplines, allowing researchers to find better solutions by working together. The labs and research areas benefit from plenty of natural light and ventilation thanks to large expanses of glazing constructed with Schüco FWS 50 curtain walling.
The quality of the build was extremely important to the University. Tim Hosker, Acting Director, Estates and Facilities at the University of Huddersfield, explains why Schüco was specified for the project: “We believe in using quality materials for the University buildings, we want to build something that looks good and will last a long time.
The Joseph Priestley East Building is the smallest of three buildings on campus that use Schüco systems. We selected Schüco because its systems are tried and tested, the company has been operating for a long time and the quality is consistently good. We have never had any problems with Schüco products in any of our buildings, which is a good indicator of quality and reliability.”
The building has large glazed Schüco FWS 50 façades which required special bullnose-shaped capping to mullions using various lengths to create feature fins on the façade.
“The university made some changes to the building design, adding fins to the façade to add a little more drama. This change was accommodated by the team at Schüco without any issues,” says Tim.
Another of the building’s façades has red panelling with slim bespoke AWS 70.HI slot windows, creating a striking contrast with the surrounding buildings.
The innovative four storey teaching space will soon be joined by the Joseph Priestley West Building currently under construction, which also incorporates Schüco products in its design. Both building projects are part of an ambitious development plan to transform the University of Huddersfield’s campus.
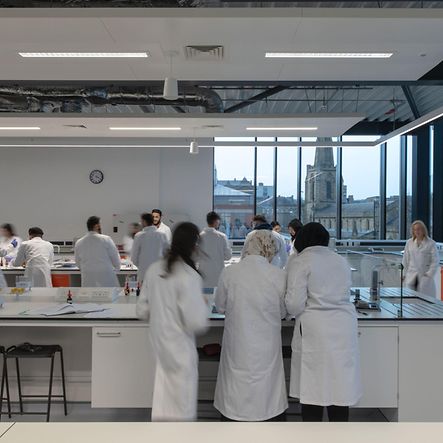
Product information
Inspiration from the reference project

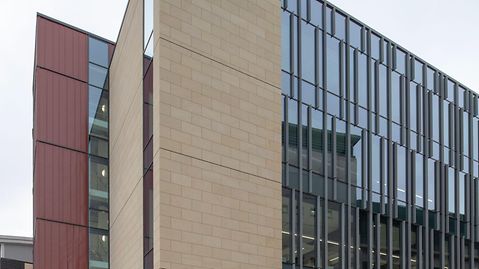
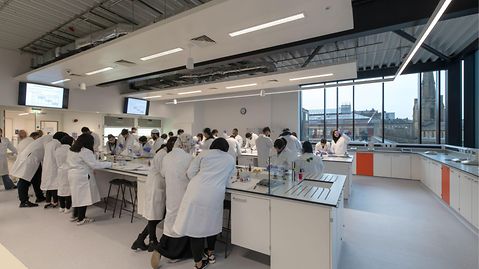
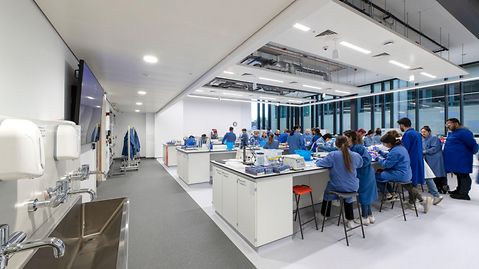

Location of the reference project
- Work material (e.g. tender specifications, BIM objects, CAD data, catalogues)
- Note content
- Direct contact to Schüco


