The pinnacle of sustainable architecture
Residential home in southern Germany
Bielefeld. There are building projects where holistic planning by the architect is paired with construction expertise and the client's distinct feel for style. In these instances, something extraordinary is created, which is exactly what happened with a private family home in southern Germany, which was designed by Freiburg-based architectural practice Harter + Kanzler & Partner using nine large Schüco ASS 77 PD.SI sliding systems.
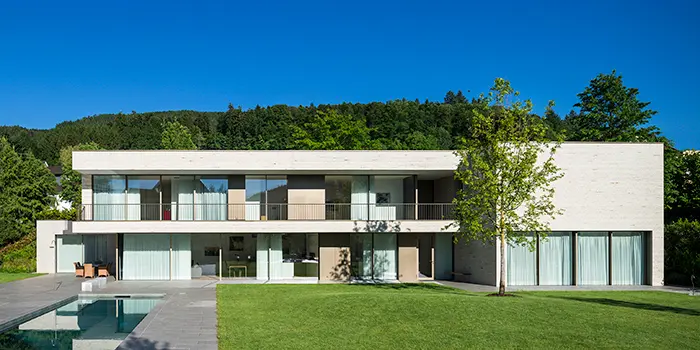
Picture credits: Schüco International KG / Photographer: Olaf Herzog – www.olafherzog.de
The rear façade of the elongated building structure opens out almost fully towards the garden on both levels by means of room-height sliding systems (Schüco ASS 77 PD.SI).
Download (jpg, 4.8 MB)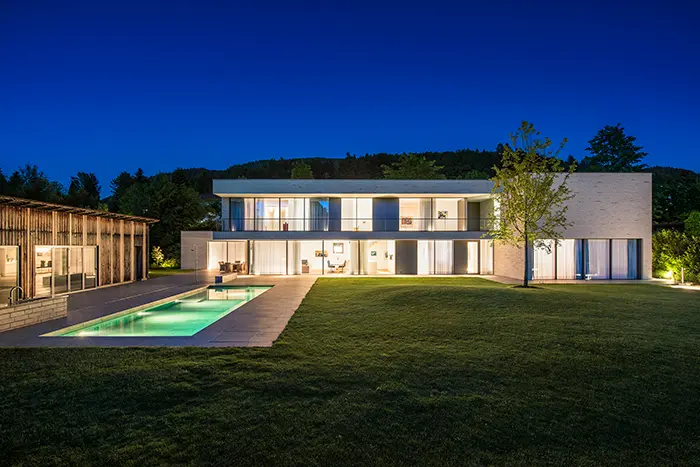
Picture credits: Schüco International KG / Photographer: Olaf Herzog – www.olafherzog.de
The rear façade of the elongated building structure opens out almost fully towards the garden on both levels by means of room-height sliding systems (Schüco ASS 77 PD.SI).
Download (jpg, 3.2 MB)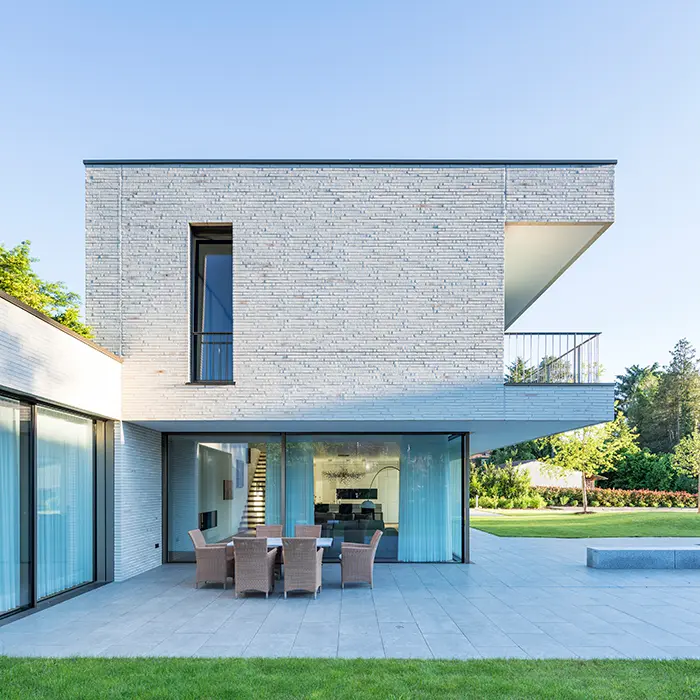
Picture credits: Schüco International KG / Photographer: Olaf Herzog – www.olafherzog.de
A sheltered patio area has been constructed on one side of the building. It is accessed from two usage zones by means of the glazed sliding systems.
Download (jpg, 4.2 MB)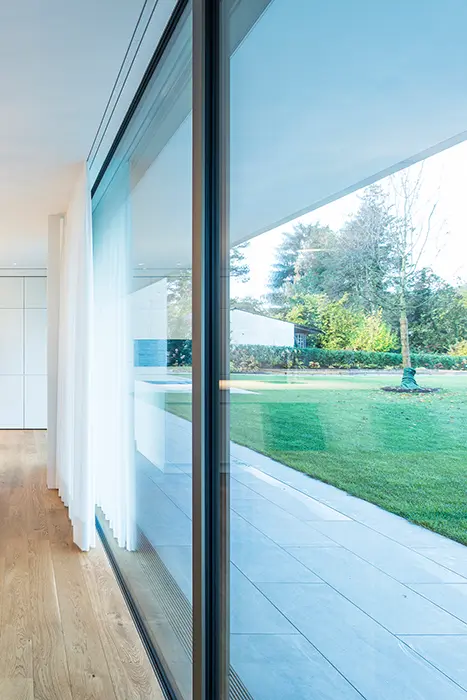
Picture credits: Schüco International KG / Photographer: Olaf Herzog – www.olafherzog.de
Variable transparency and openness across a width of 11 metres. The cantilevered balcony and internal curtains provide sun shading.
Download (jpg, 2.8 MB)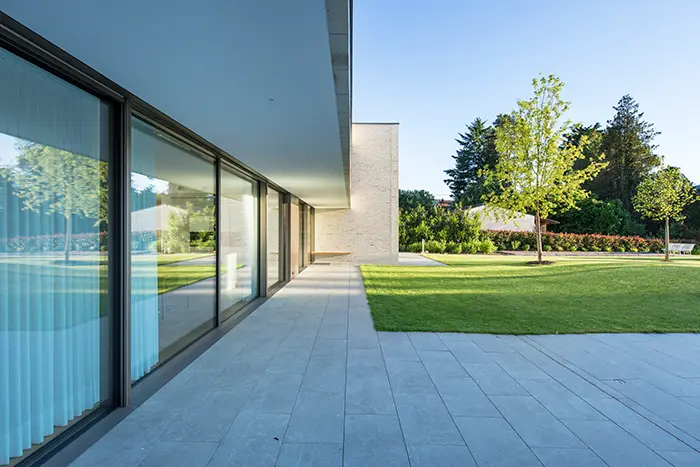
Picture credits: Schüco International KG / Photographer: Olaf Herzog – www.olafherzog.de
Variable transparency and openness across a width of 11 metres. The cantilevered balcony and internal curtains provide sun shading.
Download (jpg, 3.7 MB)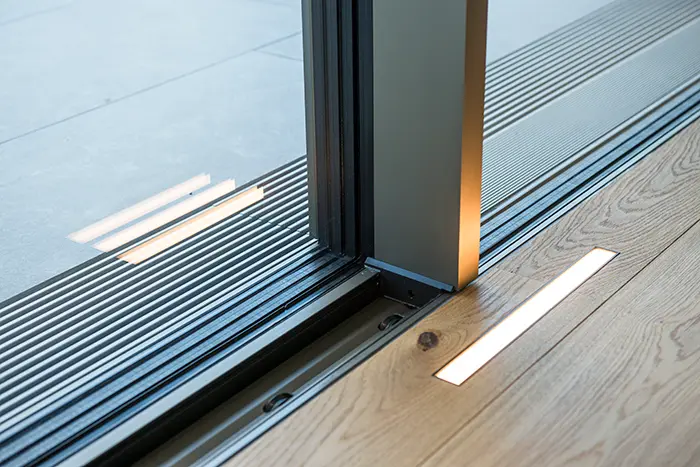
Picture credits: Schüco International KG / Photographer: Olaf Herzog – www.olafherzog.de
The Schüco sliding units were installed in such a way that only the slimline centre mullions and vertical profiles of the sliding units are visible. All units are driven by a motor, making opening and closing easy and contactless.
Download (jpg, 3.4 MB)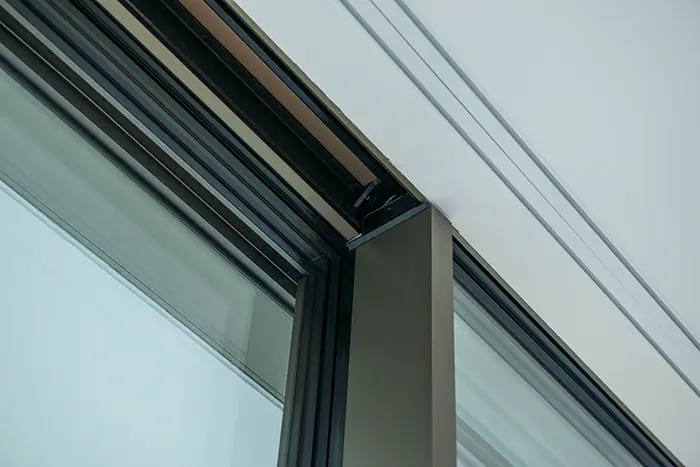
Picture credits: Schüco International KG / Photographer: Olaf Herzog – www.olafherzog.de
The Schüco sliding units were installed in such a way that only the slimline centre mullions and vertical profiles of the sliding units are visible. All units are driven by a motor, making opening and closing easy and contactless.
Download (jpg, 3.8 MB)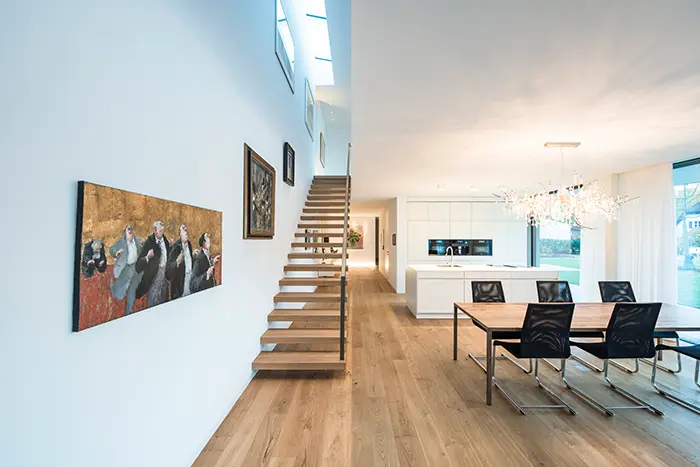
Picture credits: Schüco International KG / Photographer: Olaf Herzog – www.olafherzog.de
The division and arrangement of the levels are perfectly matched to the hillside plot of the property. A freestanding staircase leads from the entrance area (ground floor, street side) down to the main living spaces on the garden level.
Download (jpg, 2.7 MB)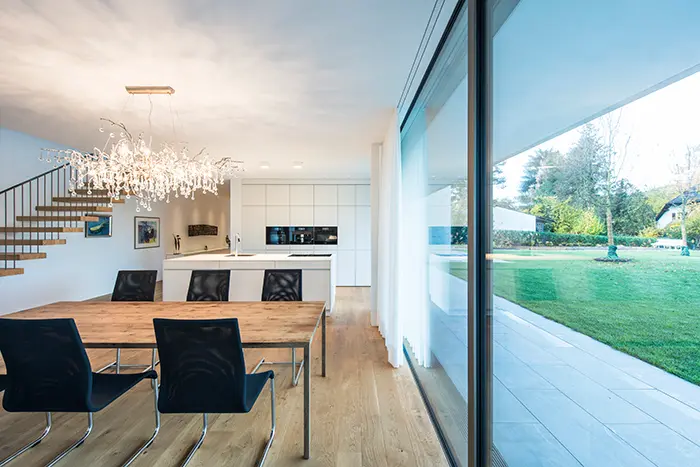
Picture credits: Schüco International KG / Photographer: Olaf Herzog – www.olafherzog.de
The division and arrangement of the levels are perfectly matched to the hillside plot of the property. A freestanding staircase leads from the entrance area (ground floor, street side) down to the main living spaces on the garden level.
Download (jpg, 2.9 MB)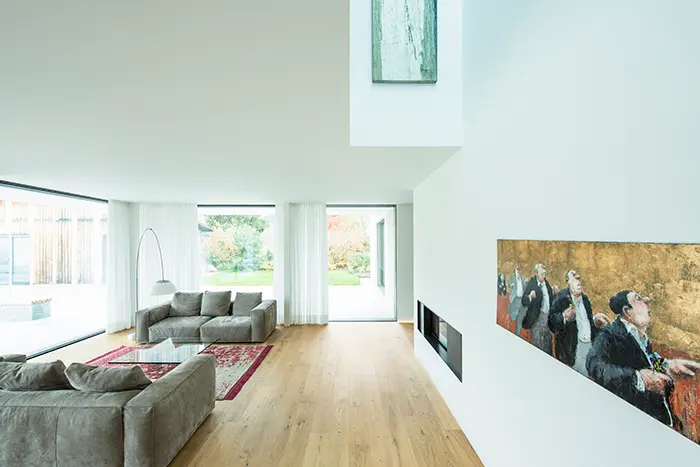
Picture credits: Schüco International KG / Photographer: Olaf Herzog – www.olafherzog.de
The external wall on the street side is adorned with artwork on the lower floor and also features an embedded fireplace which can be used from both sides.
Download (jpg, 2.6 MB)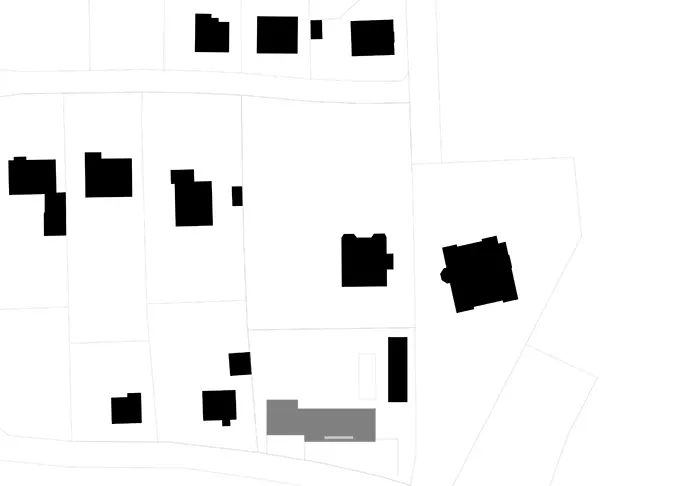
Picture credits: Harter + Kanzler & Partner, Freiburg
Site plan with building marked in grey
Download (pdf, 1.4 MB)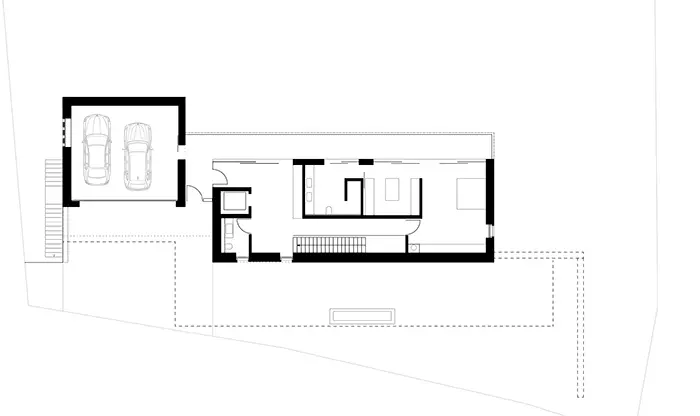
Picture credits: Harter + Kanzler & Partner, Freiburg
Floor plan of the ground floor
Download (pdf, 721.4 KB)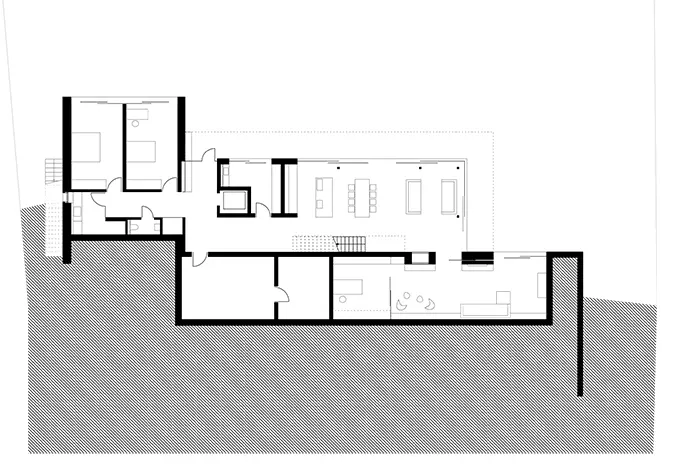
Picture credits: Harter + Kanzler & Partner, Freiburg
Floor plan of lower floor
Download (pdf, 2.4 MB)HINT
The image files available here to download are exclusively permitted for use in print and online publications for editorial purposes in connection with the Schüco press release which is available to download on this site. To safeguard the copyrights entrusted to us by the photographer, use of the pictures is only permitted if the source is quoted as detailed above.
