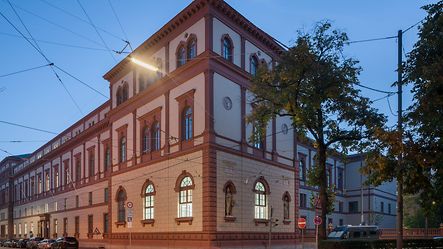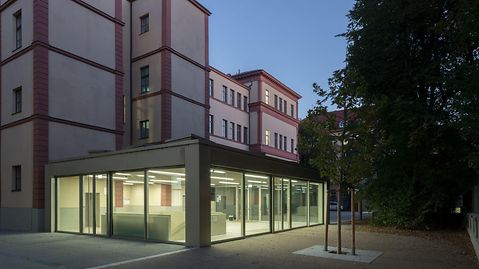
Información sobre el proyecto de referencia
Tipo de construcción: |
Education and Culture |
Productos: |
Doors, Windows |
Series: |
Puertas Janisol, Janisol 2 EI30, Ventanas Janisol |
Localización: |
Munich, Bavaria |
Finalización: |
2017 |
Arquitectos: |
Braun |
Especialista: |
Stahlglasbau Dann GmbH |
Derechos de imagen: |
Florian Holzherr |
Renovation
Renovation
Before embarking on the three year-long core renovation and extension of the 1877 listed school building, the architects investigated and evaluated many different design ideas. The only way to achieve the desired extension of the space on the plot was to move some of the facilities underground. The cellar was therefore excavated to create the ceiling height needed to make it a high-quality space to use. The decision was also made to dig down eleven metres below the playground area to house a sports hall. This replaces one of two sports halls in the old building, which was used for classrooms instead. The dilapidated section of the building along Maximilianstraße was dismantled, with the listed façade being retained and a new, additional upper storey being constructed.
As the roof was a monopitch roof, which maintained the original eaves height along the listed Maximilianstraße and was elevated on the side facing the playground, the additional storey was not noticeable from the street. Entry to the underground sports hall is via a three-sided, glazed recreation hall on the ground floor. Lift-and-slide doors from the Janisol steel profile system ensure maximum transparency and accessibility here. When the weather is nice, the large lift-and-slide doors can simply be pushed open to the side. The indoor and outdoor spaces then become one, offering much more than just a spatial expansion of the interior.
Inspiración del proyecto de referencia



Localización del proyecto de referencia
Disfrute de estos beneficios como usuario registrado:
- Material de trabajo (p.ej. documentación para la licitación, planos CAD, catálogos)
- Software y herramientas
- Contacto directo con Schüco