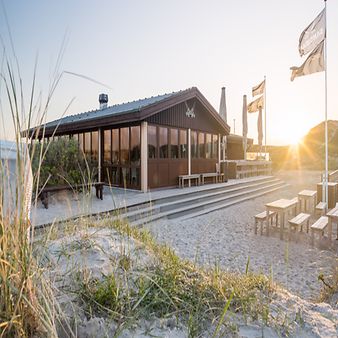Renovation of “Sansibar” on Sylt island
A legend revamped
There aren't many people who don't know “Sansibar” on Sylt island. This beloved cult restaurant is known not just for its outstanding food, but also for being a popular haunt among VIP guests – from Jürgen Klopp and Günther Jauch to Bon Jovi and Thomas Gottschalk. After four decades of uninterrupted business, this well-known beach bar has undergone a complete refurbishment for the first time. The biggest challenge was the refurbishment of the façade, which has been fitted with systems from Bielefeld-based systems provider Schüco to match the original look of the building.
What would Sylt island in the North Sea be without its “Sansibar”? The southern part of the island between Rantum and Hörnum is a hive of activity all year round. The summer season is the highlight, when around 200 employees work at Sansibar to serve up to 5000 guests a day. This popularity did not come out of nowhere – it is the result of a great deal of blood, sweat and tears. “For me, our little ‘beach hut’ is passion, pure and simple,” says Niklas Seckler, who joined the business 14 years ago and is now the second generation to run it together with his father. “To start with, it's the fact that we get to work here in a place where other people go on holiday. But above all I need people around me, our guests, doing this. It really means everything to me!”
After around forty years in business, the restaurant pavilion was in urgent need of refurbishment, and the resulting temporary closure of the bar. “Originally, we just wanted to replace the windows,” details Niklas Seckler.
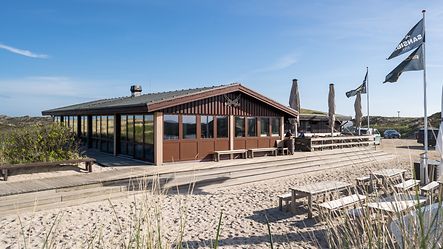

“However, gradually we came round to the idea of completely renovating the entire building rather than just the windows, in order to minimise its energy consumption for the long term and make Sansibar fit for the coming decades. It was very important to us that the building retained its particular charm and the end result was as close as possible to the original. This also concerned details such as the window colour, which my Grandfather chose back in his day.”
Niklas Seckler
Owner Sansibar, Sylt
A focus on quality
The renovation of Sansibar was a special experience for all involved. And this wasn't down to the size of the project, but rather predominantly because of the wide-ranging requirements that had to be taken into account. These included everything from sufficient protection against the weather right through to compliance with building regulations for the protection of coastal areas and dunes.
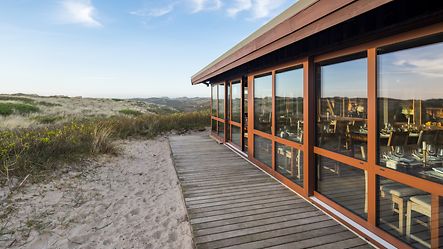
In order to implement the diverse requirements of the renovation in the best way possible, those responsible for the project placed a great deal of emphasis on quality right from the start. This also concerned the choice of windows in particular. “At the very beginning, we were planning on installing wooden windows again in order not to change how Sansibar looks,” explains Niklas Seckler. “Due to the close proximity to the water, the moist, salty air and the extreme weather conditions with severe sandstorms and very strong wind forces of 8 to 10, we decided to install aluminium windows. Because that would mean we could relax and would never have to worry about renovating them again for the rest of our lives.” The colour of the aluminium profiles recreates the original tone of the wood. It ensures a harmonious appearance despite the difference in materials. It was very important to us that the building retained its particular charm and the end result was as close as possible to the original. And we have achieved this. The windows match perfectly with our timber façade," says a delighted Niklas Seckler.
Architect Albert Seckler, Niklas Seckler's uncle, was ultimately commissioned with planning the building work. The work was carried out by window fabricator Gauermann from Aalen under the guidance of expert Alexander Dupp. After an initial on-site meeting with Managing Director Gerd Gauermann, it quickly became clear that Sansibar's new windows should be constructed using profiles from system partner Schüco. Based on the many different requirements, the Schüco ASE 80.HI lift-and-slide system was ultimately installed in combination with the Schüco AWS 75 SI+ window system.
Both systems feature a slimline look, easy access and a high level of comfort. Based on the local positive and negative wind loads and the parameters of seawater, rain and sand, the new façade also offers high resistance to wind load, a high level of air permeability and excellent watertightness.
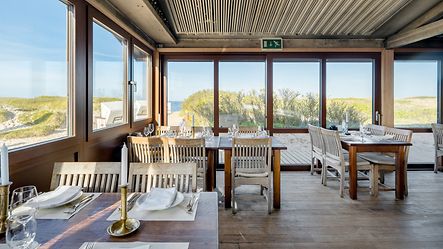
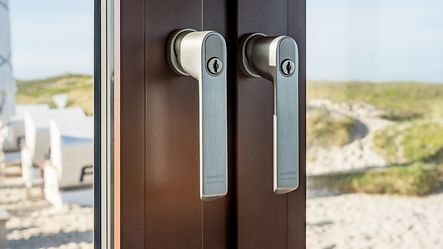
For improved corrosion protection, those in charge of the project made the decision to apply an extremely weather and seawater-resistant surface finish made from Duraflon to all of the profiles before delivery to the building site. “In parallel to this, the original look of the units also had to be taken into account,” explains Gerd Gauermann. “We worked out the exact colour in advance in cooperation with the building authorities by means of colour samples, in order to retain almost the exact same timber colour shade as the existing units.”
The high quality standard was further increased with the Schüco ULC label (Ultra Low Carbon Aluminium), which stipulates a content of at least 75% recycled aluminium in the production of the profiles. Sansibar likewise places emphasis on sustainability when running a restaurant; it was therefore a logical choice to use ULC on the project, especially on Sylt in a conservation area.
The topic of decarbonisation is becoming increasingly important for Schüco. The background to this is the new “Fit for 55” set of policy proposals as part of the European Green Deal, which the European Commission introduced with the aim of reducing greenhouse gas emissions in the EU by 55% by 2030 compared to 1990 and achieving climate neutrality by 2050. With the new ULC label, Schüco is ensuring that, in addition to the use of recycled aluminium, fewer fossil fuels are consumed during production and, instead, as much renewable energy is used as possible. “This is an exciting approach to optimised sustainability, with values that precisely match our own,” enthuses Niklas Seckler. “That's why we're so happy to be setting an example here and leading the way with Sansibar as a pilot project.”
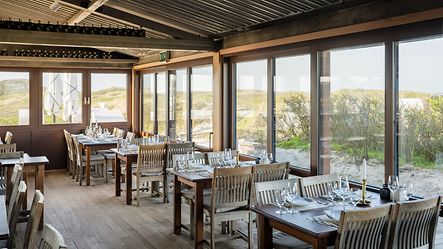
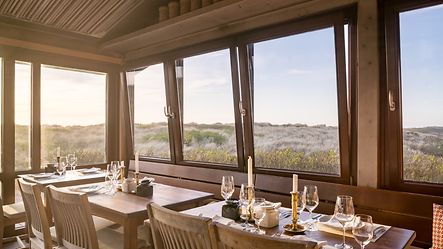
Re-opening after two weeks
Huge challenges also had to be overcome on site. “For all of the renovation work, we only had a short time window available of two weeks,” recalls Gerd Gauermann. It was therefore possible to finish the project just in time. “It was great that everything went so smoothly,” says Niklas Seckler, who otherwise never goes on holiday and above all missed chatting with his guests and working with his team over the two weeks of renovation work. “But this short closure of the business was definitely needed. It is all exactly how I had envisaged it!” That's good to hear, as it means that this legend can survive for decades to come.
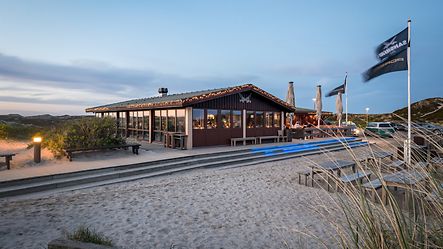
Project: Renovation of Sansibar, Sylt
Architectural practice: Albert Seckler
Client: Sansibar, Niklas Seckler
Schüco fabricator: Fensterbau Gauermann GmbH, Aalen
Schüco materials / products installed:
Lift-and-slide system: Schüco ASE 80.HI (Aluminium Sliding Element)
Window system: Schüco AWS 75.SI+ (Aluminium Window System)
Smart Building: Schüco IoF ID (Internet of Façades)
Completion date: February 2024
