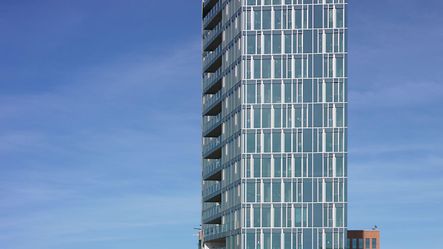
Informations sur la référence
Type de bâtiment: |
Living |
Produits: |
Façades, Windows |
Séries: |
USC 65, AWS 70.HI, FWS 60, AWS 75.SI+ |
: |
AWS 105 CC.HI [2172] |
Localisation: |
Hamburg, Hamburg |
Achèvement: |
2011 |
Architecte: |
Astoc Architects & Planners,Büro Prof. Michael Lange |
Fabricant: |
Metall- und Elementbau Haskamp |
Crédits photos: |
Fotodesign Ulrich Wozniak |
Project description
Project description
Since the restructuring of the harbour edge in Hamburg-Altona began in the mid-1980s, iconic buildings such as the Kristall Tower have been built along the Elbe. The glass 21-storey residential tower at Holzhafen draws attention to itself on account of the rhythmic arrangement of low-rise harbour buildings and vertical cranes between two brick-clad office complexes. The landmark stands on a black natural stone plinth, above which 37 apartments are located. Perfectly angled towards the Elbe, the apartments in the towers boast a 270-degree panoramic view. The smooth glass façade with box windows gives the tower – which splits into two sections on the upper floors – a crystalline appearance. The sections of the building have irregular pentagonal and square forms and are connected by a glass elevator. Inside, high-tech apartments with open floor plans, high ceilings and glazed corners with panoramic views were created, and they have been finished to a high standard by various interior designers. In the prismatic structures, the 60 – 100 square metre apartments in the base area and the 120 – 360 square metre apartments in the towers have large outdoor areas with deep loggias and terraces that are protected from the wind. The tower has been carefully arranged on the edge of the harbour to open up the view of the water from the residential areas behind.
Informations sur les produits
Inspirations pour la référence

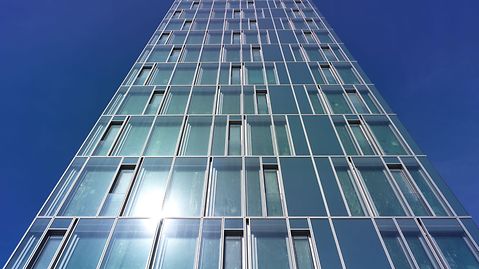
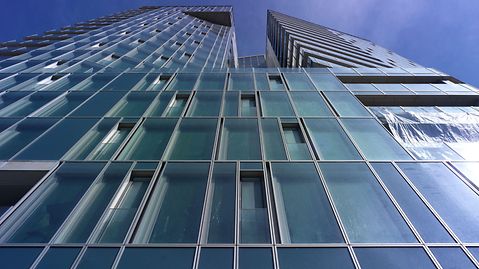
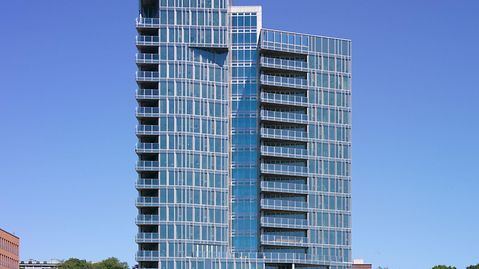
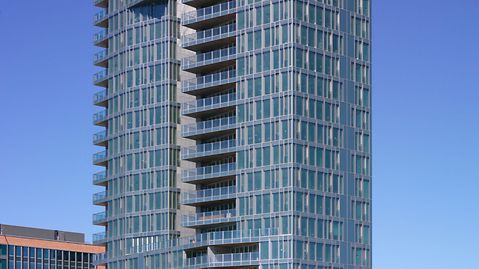
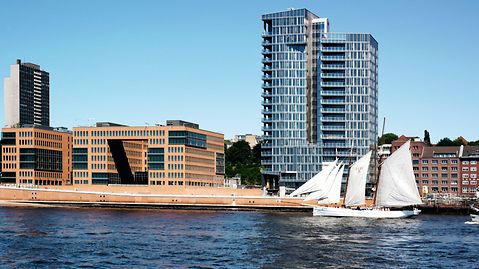
En tant qu'utilisateur enregistré, vous avez accès à votre espace de travail personnel.
- Sauvegarder du contenu
- Télécharger du matériel de travail (par exemple, textes d'appels d'offres, objets BIM, données CAO, documentation technique)
- Logiciels et outils
- Contact personnel



