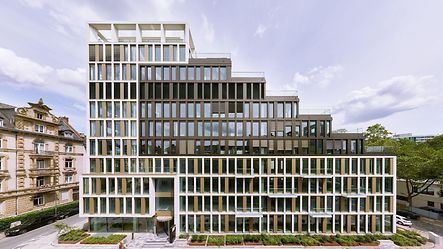
Informations sur la référence
Type de bâtiment: |
Office and Business |
Séries: |
AWS 75 BS.HI+ |
Localisation: |
Frankfurt am Main, Hessen |
Achèvement: |
2020 |
Architecte: |
Apoprojekt |
Fabricant: |
Feldhaus Fenster,Rompel Metallbau |
Crédits photos: |
Jean-Luc Valentin |
DGNB Platinum and DGNB Diamond for renovation
DGNB Platinum and DGNB Diamond for renovation
In the 1970s, an 11-storey office building was constructed in Frankfurt's Westend district in accordance with the design of Frankfurt-based architect Helmut Joos. In 1990, the first renovation was carried out by architectural practice Kleffel Köhnholdt Gundermann. The building was then recently due to undergo another renovation with a focus on aesthetics and sustainability, in order to integrate it into a contemporary urban context. Architectural practices Holger Meyer GmbH (design) and apd architektur+ingenieurbüro took on the challenge.
Significant changes to the proportions and a new colour concept, in keeping with the surrounding buildings, were important conditions for the success of the renovation. The outdated façade was replaced with a metal unitised façade with floor-to-ceiling Schüco windows in different shades of bronze, to allow plenty of light into the rooms. The windows were designed as special constructions based on the AWS 75 BS.HI aluminium window system. A decorative division between the base, tower and terrace creates a light, contemporary feel.
The building, known as “Morrow”, also sets standards in terms of sustainability, which is demonstrated by the award of the DGNB Platinum certificate. It has also received the DGNB Diamond award for outstanding quality in terms of building culture and design. Morrow is therefore an excellent example of a worthwhile, successful adaptive reuse that is cost-effective and sustainable to ensure long-lasting building operation.
Informations sur les produits
Inspirations pour la référence

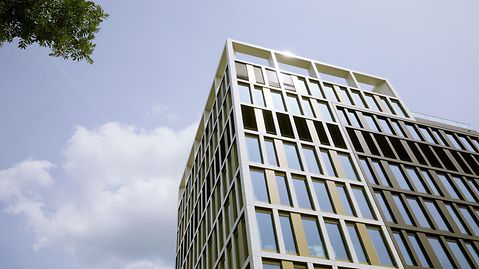
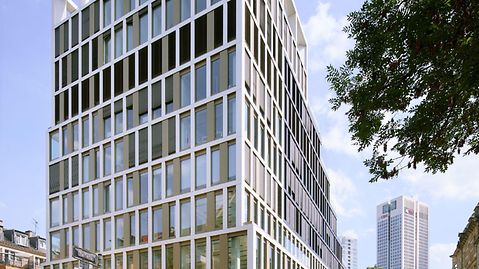
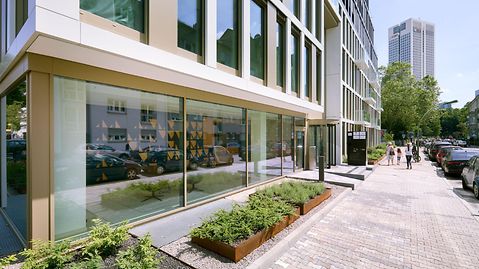
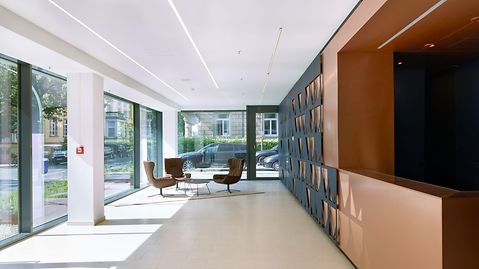
Localisation de la référence
En tant qu'utilisateur enregistré, vous avez accès à votre espace de travail personnel.
- Sauvegarder du contenu
- Télécharger du matériel de travail (par exemple, textes d'appels d'offres, objets BIM, données CAO, documentation technique)
- Logiciels et outils
- Contact personnel
