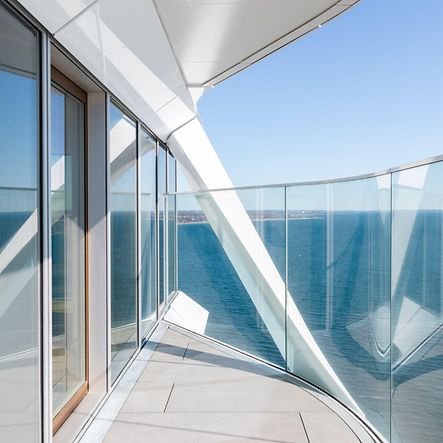Informations sur la référence
Type de bâtiment: |
Living |
Séries: |
FW 50.HI, USC 65 |
Localisation: |
Århus C, Denmark |
Achèvement: |
2022 |
Architecte: |
3XN |
Fabricant: |
Vinduefabrikken Brønderslev A/S |
Crédits photos: |
© Emil Sondergaard |
Denmark's highest residential building
Denmark's highest residential building
The residential tower at the head of the port city of Aarhus rises a proud 142 metres into the air. It is the tallest residential building in Denmark and a part of the Lighthouse project. With more than 380 apartments across 44 floors, the tower offers living spaces with breath-taking views. The architects from 3XN chose the Schüco USC 65 façade for the design of the façade surface area which totalled around 12,000 m². With its narrow face width on all sides and maximum unit weights, large-scale architecturally appealing façade constructions are possible.
Mix of building types
Alongside the residential tower there is also a group of terraced houses that are a part of the Lighthouse project, as well as two, ten-storey buildings right next to the main tower called the Promenadenhaus (Promenade House) and the Kanalhaus (Canal House). Both were built with a Schüco mullion/transom façade. The mix of different building types emphasises the openness, liveliness and diversity that characterises the project.
