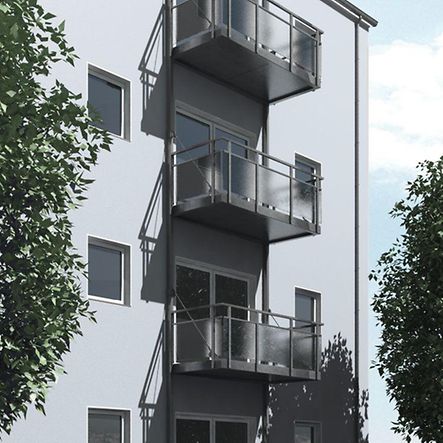Que cherchez-vous ?
Marquer le produit
Schüco Balcon en porte-à-faux

When gate entrances, footpaths or parking areas allow neither foundations nor supports, the cantilevered, suspended balcony is the ideal project solution. Wall-side edge supports, which are fastened to each storey level using point fixing, are used for lo
The free-standing balcony construction for retrofitting stands on four supports in front of the façade and is anchored to the building structure using sliding anchors. Once installed, the addition of decorative accessories, such as lateral wind protection or flower boxes, is straightforward.
Planning benefit
- Attractive appearance with diagonal tie made from corrosion-free stainless steel V4A
- Economical use of space
- Floor plan dimensions up to 3.5 x 1.8m
- Smooth, closed soffits
- Wall-side support arrangement with one anchor point per floor
- Step-free join possible at finished floor level, making it wheel-chair-friendly and suitable for the elderly
Galerie
Informations techniques
Mon espace de travail
Vos avantages :
En tant qu'utilisateur enregistré, vous avez accès à votre espace de travail personnel.
- Sauvegarder du contenu
- Télécharger du matériel de travail (par exemple, textes d'appels d'offres, objets BIM, données CAO, documentation technique)
- Logiciels et outils
- Contact personnel