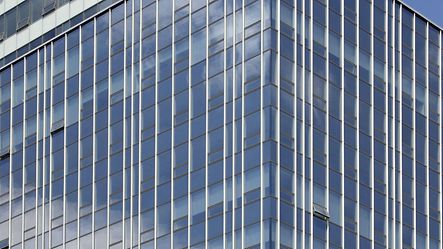
Information about the reference project
Type of building: |
Office and Business |
Products: |
Façades, Windows |
Series: |
FWS 50 |
Location: |
Bratislava, Slovakia |
Completion: |
2008 |
Architects: |
AK Jančina |
Specialist company: |
Ingsteel spol.s.r.o. |
Picture credits: |
© Schüco International KG |
Object description
Object description
This idiosyncratic, cubic design appears strong and rational. On closer inspection, the enticing interplay of different building structures becomes clear. The central tower has been designed as a twin-wall façade with a transparent appearance. Only every second floor is indicated by a horizontal line. Unitised façades with a strong horizontal emphasis are grouped around this tower. Attached to these flanks are all-glass structures with no floor emphasis at all. With their light profiles, they appear to be independent façade panes with a vertical emphasis. All in all, a successful architectural union of the widest range of façade types.
Product information
Inspiration from the reference project

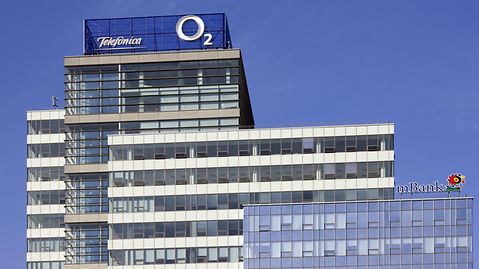
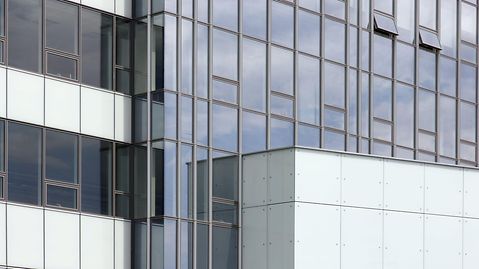

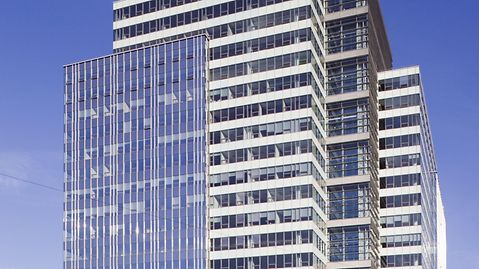

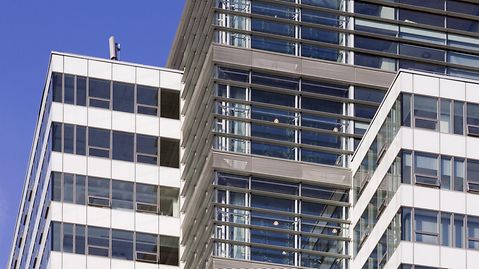
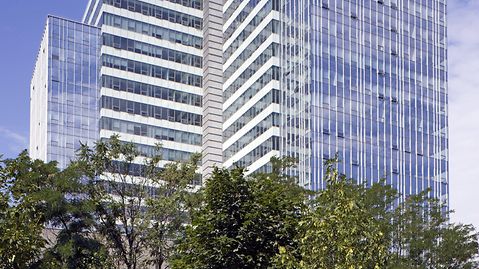
Location of the reference project
Many benefits as a registered user:
- Work material (e.g. tender specifications, CAD data, catalogues)
- Software & Tools
- Note content
- Direct contact to Schüco
