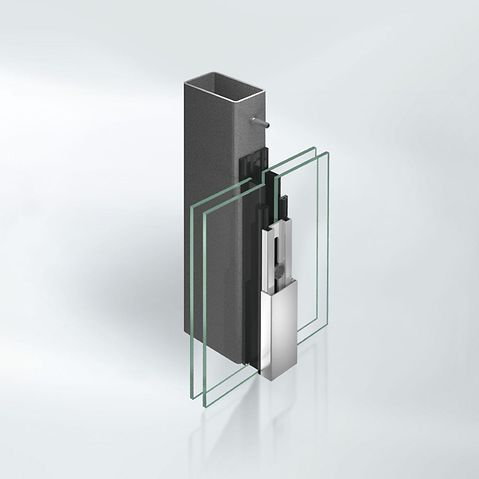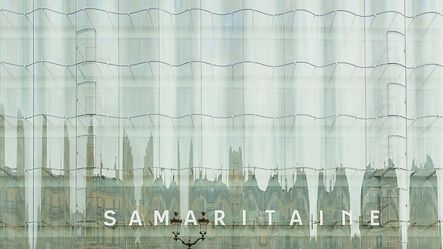
Information about the reference project
Type of building: |
Office and Business |
Products: |
Entrances, Façades |
Series: |
VISS Basic, Janisol 2 EI30, VISS Fire |
Location: |
Paris, France |
Completion: |
2020 |
Architects: |
Kazuyo Sejima + Ryue Nishizawa / S A N A A,MEF - Maison Edouard François |
Specialist company: |
FRENER & REIFER GmbH |
Picture credits: |
Florian Kleinefenn 2020 |
Project details
Project details
La Samaritaine, once the largest department store in Paris, has been completely renovated. The aim of the conversion and extension work was to create a mixed-use hotel, office and residential space, as well as a significantly smaller department store. For the new department store building, the Japanese architecture duo SA-NAA developed an undulating glass façade that runs in front of the thermal façade at a distance of half a metre to one-and-a-half metres. The individual curved glass panels are attached to the thermal façade at only four points by means of support arms, which are made of laser-welded stainless steel profiles. The ground floor is accessed via eleven double-leaf, 3.30-met-re tall swing doors in the undulating glass façade. Jansen developed all of the 22 leaves in close collaboration with Frener & Reifer based on the Janisol 2 EI 30 steel profile system as fire-resistant swing doors. Despite their enormous size, the extra-high leaves operate extremely smoothly and can be opened with minimal effort.
Source: Profile magazine, issue 26
Product information
Inspiration from the reference project

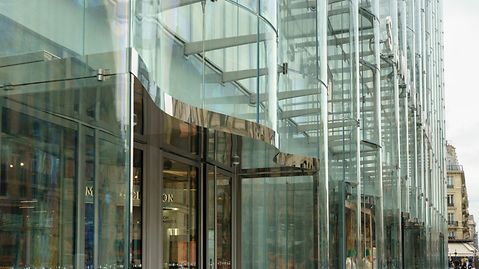
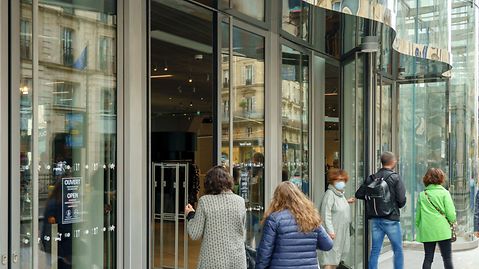
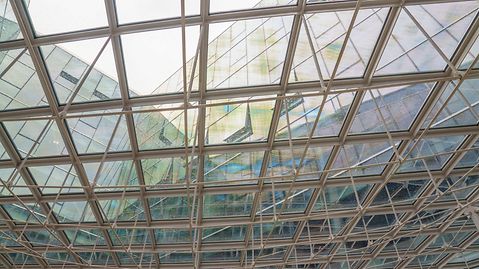
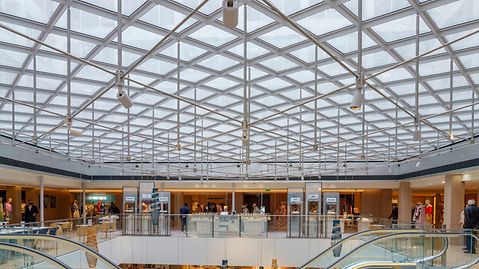
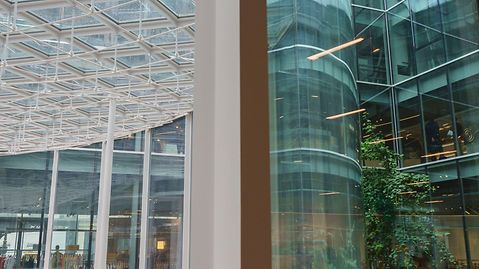
Location of the reference project
- Work material (e.g. tender specifications, BIM objects, CAD data, catalogues)
- Note content
- Direct contact to Schüco

