Commercial and Mixed-Use Development Award
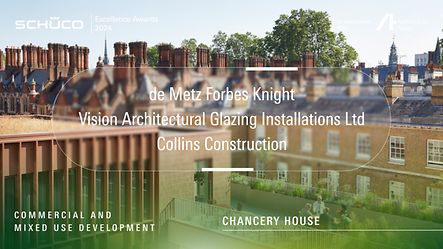
Winner of the Commercial and Mixed-Use Development award
Set atop the London Silver Vaults – the capital’s historic subterranean silver market –Chancery House is a refurbished, reconfigured and extended commercial building designed by de Metz Forbes Knight, in collaboration with Norm Architects. Central to the 11,800-square-metre scheme are the removal of an aesthetically incongruous glass curtain wall in favour of a high-performance façade system, a reconfigured ground floor to allow better permeability, and the introduction of lightwells and courtyards to increase daylighting. Working with an existing structure meant that issues relating to waterproofing, fire stops, structural loads, floor levels, and construction phasing were complex and necessitated careful design and planning.
The scope of works for specialist contractor Vision Architectural Glazing Installations included removing the existing faceted glazing and installing two Schüco curtain wall façades that complement the form and tone of the original building. Sections of openable windows provide user comfort and natural ventilation, while integrated grilles facilitate mechanical air supply and extract. High-performance Schüco doors at ground and third-floor level provide access to newly accessible terraces. On the lower ground floor, the façade extends down to envelop a new courtyard, where a complex mix of structural materials, conditions and ages necessitated bespoke connection details. Vision Architectural pushed the limits of the curtain walling and structural design, studying different types of mullion/ transom cleat connections to allow for the structural deflections, which resulted in a beautiful courtyard area.
The new façades are informed by the proportions of the original masonry elevations, with extended caps set out to align with the cornices and window openings. A rich terracotta colour was chosen to complement both the existing brickwork and the earthy tones prominent in the interior design.
The project team’s overarching design principle was 'work with what you find, and where changes are needed, ensure that they really count'. As a result, Chancery House has achieved a 77.5 per cent reduction in embodied carbon compared to a best practice, equivalent new-build scheme, and is certified WELL Platinum (LGF and GF) and BREEAM Excellent.
The judges applauded the project’s sophistication and subtlety, as well as the skilfully way in which standard Schüco products have been adapted and combined to create highly integrated, compositionally elegant, and well-executed façade solutions.
Commercial Building winner 2024
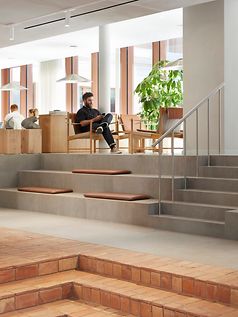
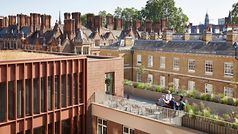
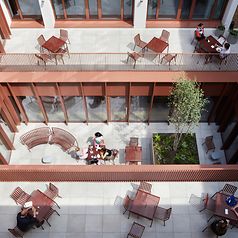
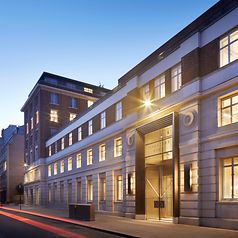
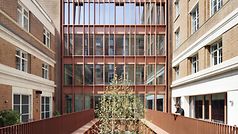
- Work material (e.g. tender specifications, BIM objects, CAD data, catalogues)
- Note content
- Direct contact to Schüco



