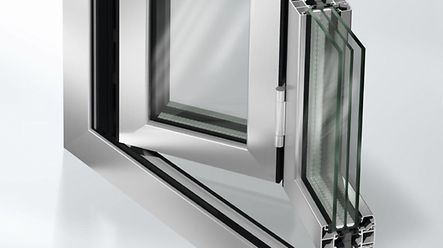Education Building

Winner of the Education Building Award
Designed by TODD Architects, the Student Hub sits within the wider Queen’s Business School campus in south Belfast. The £17.5m project comprises teaching spaces for post-graduate students, as well as support facilities for the school’s executive education and leadership programmes. Evoking nearby Grade II listed Riddel Hall, the exterior material palette combines bronze-framed floor-to-ceiling windows, with red brick and cast stone cladding panels.
The carefully considered façades incorporate a range of impressive details – not least the flush 'wall of glass' aesthetic achieved on the ground floor with Schüco FWS 50 curtain walling. Skilfully integrated into this element are high-level ventilation louvres and flush-fitted escape doors overclad with metal panels. Acoustic control was paramount with the Schüco mullions and transoms providing 50 dB Dntw flanking attenuation. Schüco ASS 80 FD bi-folding doors are used on the ground-floor café, creating a strong connection between the inside and outside.
Specialist contractor Walsin was closely involved with all aspects of the façade design and installation, bringing extensive product and technical expertise to the project. The latter extended to fire, acoustic and thermal control, as well as fixing details, and integration withother materials. Walsin also assisted the project team in specifying the anodised finish for the curtain walling and doors.
Rated BREEAM Excellent, the scheme adopts a fabric first approach, with high-performance windows and doors, as well as high levels of insulation, airtightness and natural ventilation. The building also includes ground source heating, green roofs, and roof-mounted photovoltaic panels.
The project was applauded by the jury for its clever and consistent use of Schüco products and systems, which contribute in no small way to what is a beautifully detailed and highly resolved education building.
Education
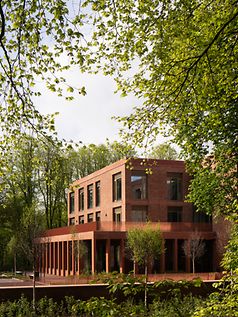
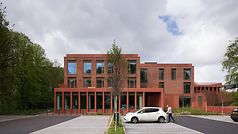
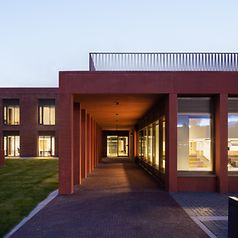
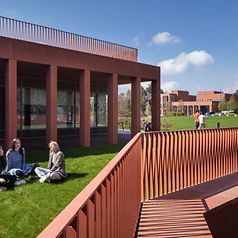
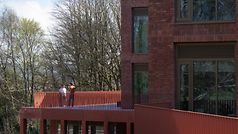
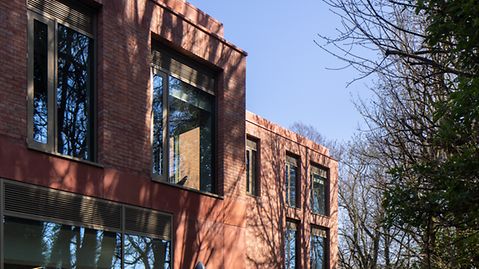
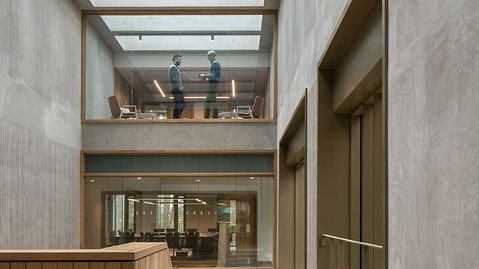
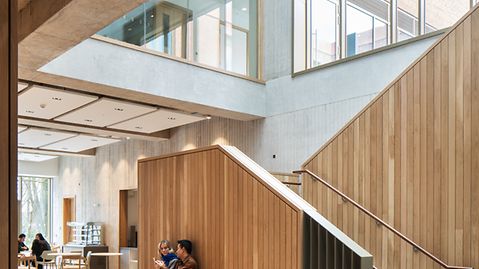
- Work material (e.g. tender specifications, BIM objects, CAD data, catalogues)
- Note content
- Direct contact to Schüco


