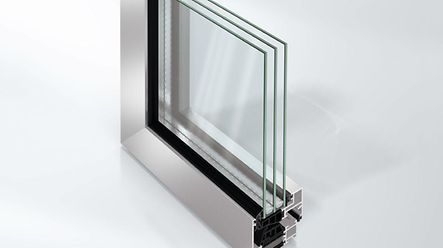Individual House Award
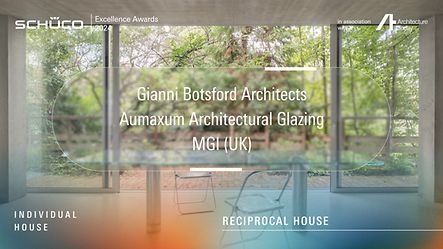
Winner of the Individual House Award
Located in Hampstead, north London, Reciprocal House is a three-storey family dwelling designed by Gianni Botsford Architects. The 280-squaremetre scheme replaces a dilapidated Victorian cottage while sympathetically renovating its exemplary 1969 extension by Foster Associates (now Foster + Partners).
Set back from the street and surrounded by trees on all sides, the façade of the new building is sheathed in a copper-brown coloured perforated aluminium mesh, which is intended to preserve the memory of the original house, as well as provide privacy and protection from solar gain. The Schüco window and door systems were chosen for their ability to respond to the house’s orientation, its unusual form, and the requirement for controlled access to sunlight and daylight.
The specialist contractor’s scope of work was split in two with Aumaxum Architectural Glazing procuring the aluminium profiles and glass, as well as manufacturing the units and MGI (UK) responsible for designing the systems (in collaboration with the architect) and installing them. The first- and second-floor bathrooms and dressing rooms incorporate electric switchable glass for reasons of privacy. Fire engineering requirements, including for their ability to respond to the house’s orientation, its unusual form, and the requirement for controlled access to sunlight and daylight.
Exposed materials with high-thermal mass, combined with excellent levels of daylighting, natural ventilation and airtightness ensure good climate control throughout the year. Active environmental technologies include air source heating and greywater recycling.
Praising the project for ‘a series of smart moves,’ the judges were impressed by its ability to complement the Foster extension while retaining its own distinct identity. They acknowledged the importance of the Schüco façade systems in achieving this delicate balance.
Reciprocal house
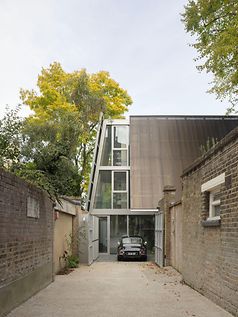
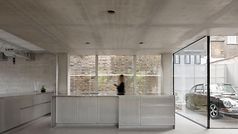
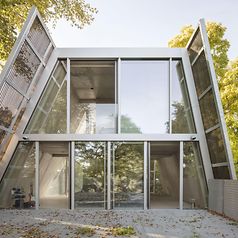
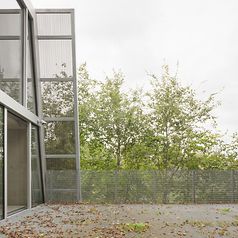
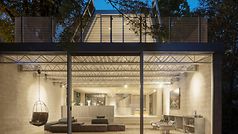
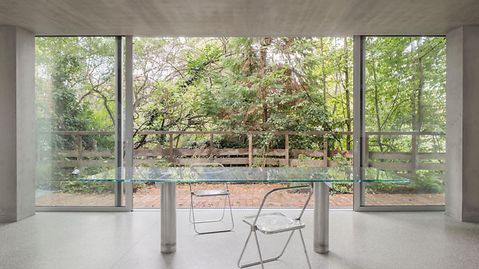
- Work material (e.g. tender specifications, BIM objects, CAD data, catalogues)
- Note content
- Direct contact to Schüco


