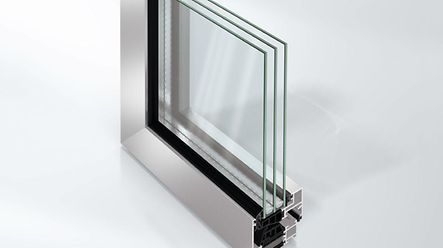Individual Home Improvement Award
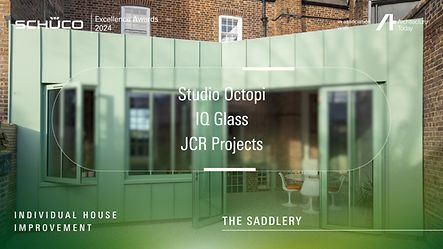
Winner of the Individual House Improvement Award
The Saddlery is a light-filled garden room spanning the width of a Grade II listed house in London. Designed by Studio Octopi, the single-storey extension doubles as a new entrance from the street and links the garden, upper-ground and lower-ground floor levels. The pistachio-coloured steel cladding is intended to complement the existing red brick façade, while clearly distinguishing the old and new elements. This is carried through to the Schüco systems with the vertical cladding seams neatly aligning with the door and window mullions.
Challenging site and conservation constraints impacted both the layout and height of the extension. The latter is set by the first-floor window sills, which the roof could not go above, and ensures a generous floor-to-ceiling height. However, by maximising the height of the extension, the architect created an additional challenge: finding a door set that would function as intended at 2.8 metres high. Working closely with specialist contractor IQ Glass, the design team specified a Schüco ADS 70.HI door and sidelight with additional mullions to match the vertical cladding seams.
Despite the project’s small scale and tight budget, it exceeds current regulations for thermal performance and uses lower carbon materials where possible.
The judges were impressed by the originality and elegance of this small but inventive project. Special praise was reserved for its bold and confident use of colour, the complementary nature of the Schüco products specified, and the carefully considered detailing that ties all the elements together.
the Saddlery
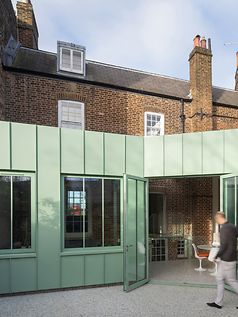
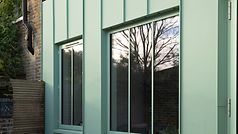
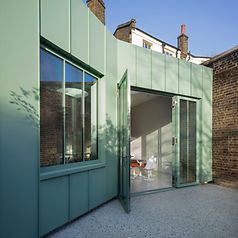
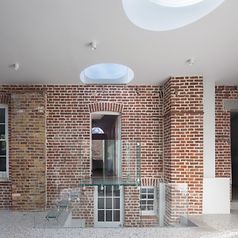
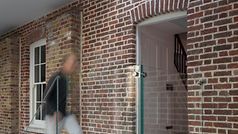
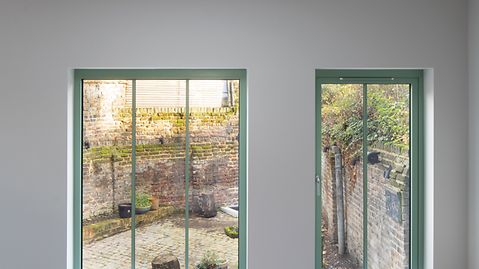
- Work material (e.g. tender specifications, BIM objects, CAD data, catalogues)
- Note content
- Direct contact to Schüco

