Major Project
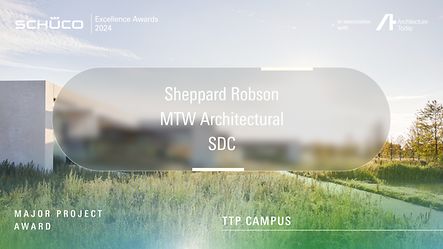
Winner of the Major Project Award
Located in Melbourn, Cambridgeshire, Sheppard Robson’s campus for TTP – a new-technology incubator company – is designed to promote non-hierarchical collaborative working. The scheme comprises three primary buildings: the Exchange (a socialising hub), the Hive (a modular mix of workplaces and laboratories), and the Tech Barn (a space dedicated to science and large-scale projects).
Rectilinear Schüco curtain walling units have been skilfully combined with the Hive’s expressed insitu concrete frame to deliver a convincing high-tech façade and structure. The Exchange utilises a faceted Schüco glazing system, which is externally capped to break glass-to-glass angled junctions. Elsewhere, careful detailing of the façade and bracketry has facilitated the seamless integration of aluminium solar-shading fins.
Inside, automated shading is neatly installed between the façade and downstand concrete beams. Glazed lobbies with external steel frames incorporate powered Schüco door systems, ensuring generous entrances with high levels of weather protection. A four-metre-high revolving door was chosen for the main entrance, with curved elements integrated into the Schüco façade to further express the circular geometry.
Specialist contractor MTW Architectural was responsible for the supply and installation of all the external glazing, integrated doors and the majority of the adjoining rainscreen cladding.
This involved design engineering bespoke solutions to facilitate a number of non-standard features within the curtain walling, including accommodating substantial structural loading imposed by the solar-shading fins, and the incorporation of extra-heavy glazed units.
Increasing biodiversity forms a key part of the project’s sustainability strategy and has resulted in the creation of extensive wildflower meadows, the planting of more than 700 trees, a 984-square-metre wildlife pond, and 950 metres of native hedgerow. The buildings’ exposed superstructures provide thermal mass and employ a concrete mix containing 50 per cent recycled blast-furnace slag. Overall, the scheme provides nearly 40 per cent of its energy requirements from sustainable sources, including 582 roof-mounted photovoltaic panels on the Hive.
The project wowed the judges with its compositional rigour, high-quality detailing, and environmental responsiveness. They were also impressed by the amount and quality of design input from the specialist contractor.
Major Projects
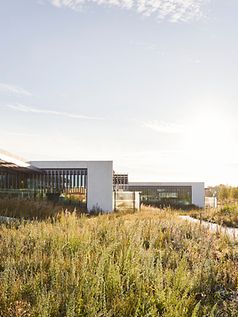
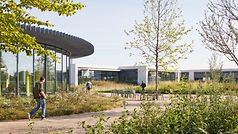
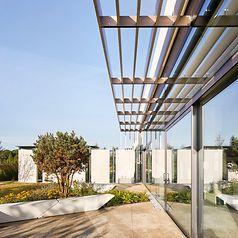
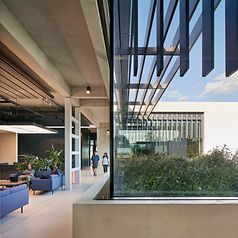
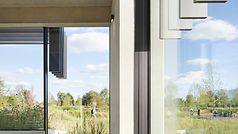
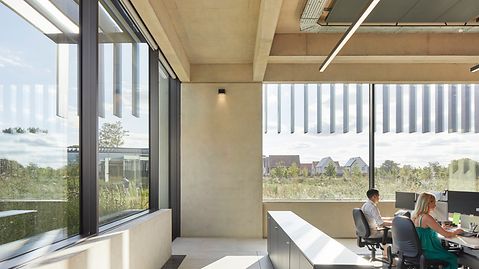
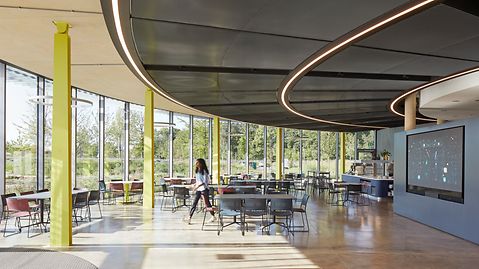
- Work material (e.g. tender specifications, BIM objects, CAD data, catalogues)
- Note content
- Direct contact to Schüco

