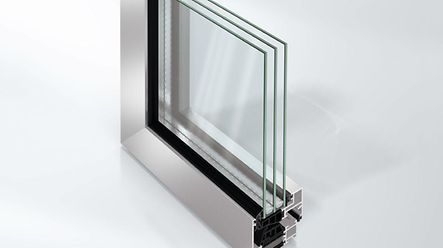Overall winner

2024 Overall Winner
Grafton Architects’ comprehensive reworking of The Parcels Building in London includes an additional rooftop storey, new façades, and renewal of the internal office and retail spaces. Intended to complement neighbouring Selfridges & Co and the Dr Martens’ building, the façade seamlessly integrates both masonry and curtain walling elements, and is organised into three distinct strata: double-height shop fronts at the base, stacked office floors in the middle, and a roof garden at the top.
Specialist contractor Structura assisted the design team in overcoming numerous technical challenges. Notable among these was altering standard Schüco ADS 70 doors to include bespoke L-shaped face cappings. The company designed and 3D printed the cappings in-house for development purposes, with the final component subsequently applied to all the glazing elements. It prototyped and tested the façade by fabricating a six-metre-high, full-scale mock-up at its head office. This was also used to investigate and develop the intricate interfaces between the structure, stone cladding, and aluminium curtain walling and doors.
The precast stone cladding panels are fixed back to the structure via innovative ‘hugging’ brackets tied around the building’s circular concrete columns. Structura designed the Schüco curtain walling system to ‘pass through’ the insulated spandrel panels without compromising their thermal or aesthetic performance. This process required detailed sequencing and was assisted in part by the mock-up façade, and the in-house production of numerous 3D printed models.
Weighing some 500kg, the largest glazed units required extensive collaboration and coordination with other trades to ensure safe and seamless installation. The highly pedestrianised nature of the local context meant that exclusion zones, traffic marshalling and clear signage were also critical to the overall success of the façade installation. In addition to minimising embodied carbon by retaining the building’s original structure, the fabric-first approach adopted by the project team has ensured that operational carbon is lower than RIBA and LETI 2030 targets. Targeting BREEAM Outstanding, the scheme is on track to achieve net zero carbon.
The project’s accomplished contextual and environmental response was praised by the judges, as was the clever adaptation of standard Schüco products to augment the elegant and refined façade design. They were also highly impressed by the scale and levels of fit and finish achieved throughout the project.

"This is a high-quality retrofit scheme combining natural stone with reconstituted precast concrete and complemented by Schüco curtain walling, including project-specific capping, interface detailing and doors – all crafted by Structura"

"This is an exemplary model for repurposing a building through thoughtful façade design and the clever use of standard Schüco products. The result is simultaneously fresh, contemporary and contextual"

"The sophisticated façade comprises an insulated, solar-coated Schüco curtain walling system dressed in a series of finely crafted chamfered stone fins of varying depth to deliver a high-performance envelope born out of fabric-first principles to target a net zero carbon agenda"
Overall winner
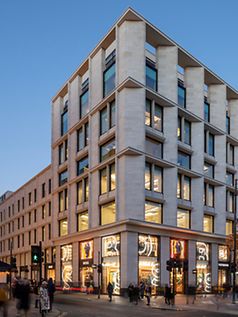
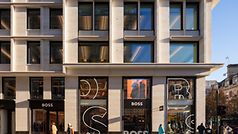
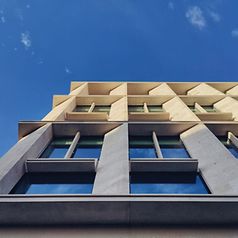
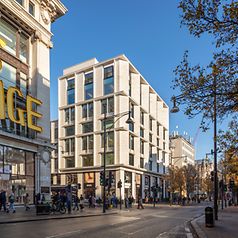
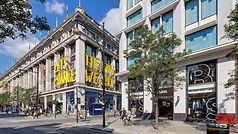
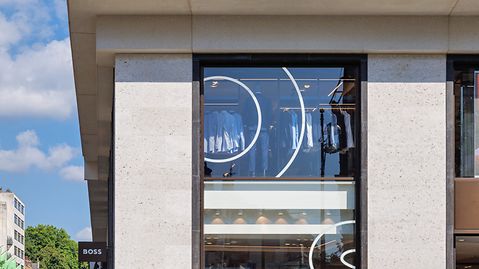
- Work material (e.g. tender specifications, BIM objects, CAD data, catalogues)
- Note content
- Direct contact to Schüco



