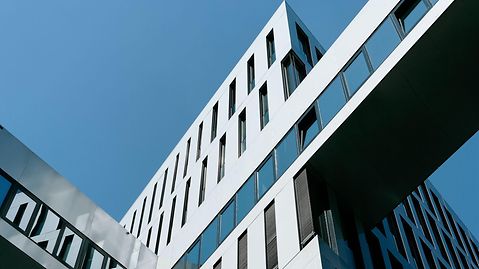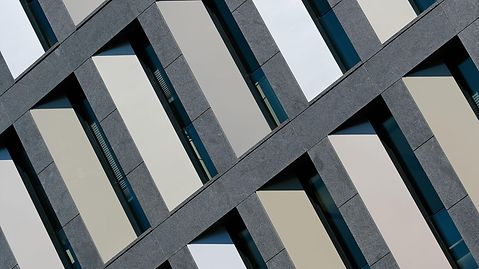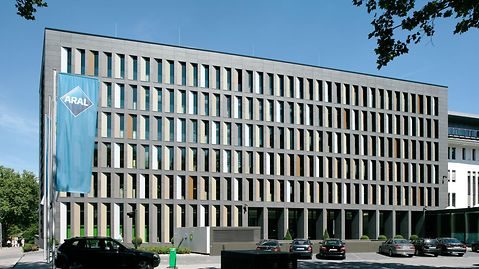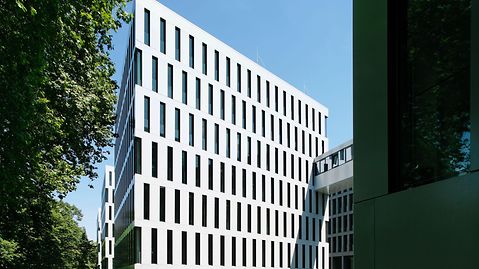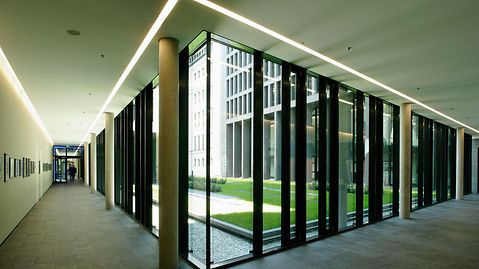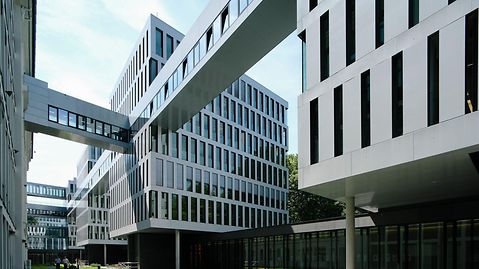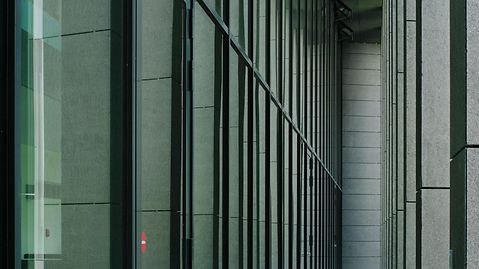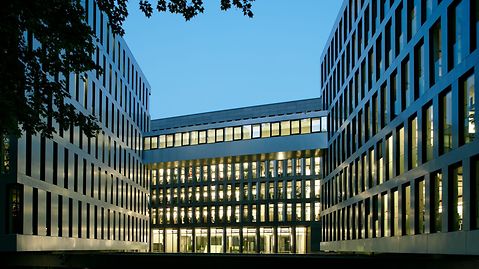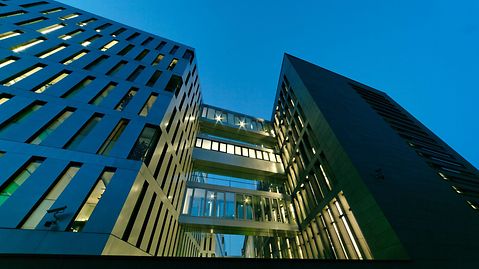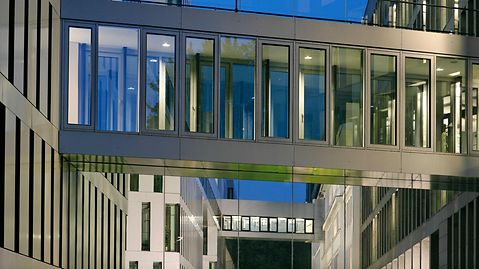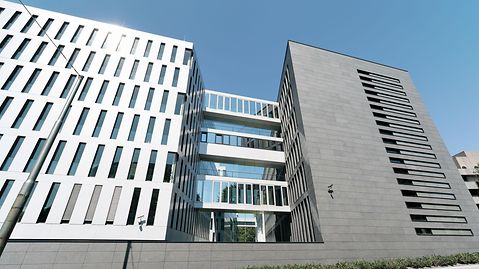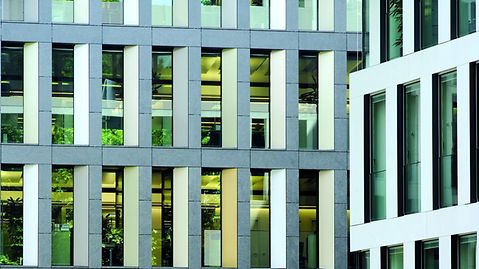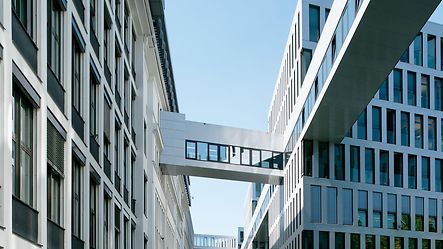
Information about the reference project
Type of building: |
Office and Business |
Products: |
Doors, Façades, Windows |
Series: |
FWS 50.HI |
Location: |
Bochum, North Rhine-Westphalia |
Completion: |
2011 |
Architects: |
Bothe-Richter-Teherani |
Specialist company: |
Lanco Fassadenbau |
Picture credits: |
Fotodesign: Karsten Rabas - Fon +49 209.377566 - mail@rabas.de |
Object description
Object description
The new BP head office consists of four "vertical pavilions surrounded by nature", which incorporate and retain the existing block of the old building. The pavilions are cut into diagonally in the form of a parallelogram, enabling employees to enjoy a variety of views of the surrounding park. Floor-to-ceiling windows which are offset from storey to storey introduce a rhythm into the façade. On the north-east and north-west sides facing the park, the windows are larger and the wall areas smaller; on the south-facing sides, this relationship is reversed. This is a simple way to optimise the amount of sunlight and the views, and all the workstations receive a similar amount of light and heat. The window reveals are slanted to filter more indirect light into the rooms. Instead of energy-intensive air conditioning, the offices and corridors are cooled by means of thermal component activation of the intermediate floors.
Inspiration from the reference project

