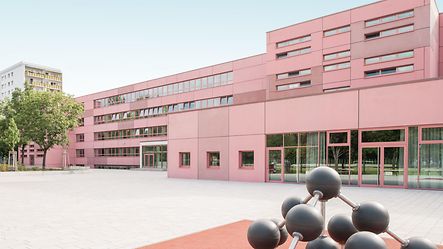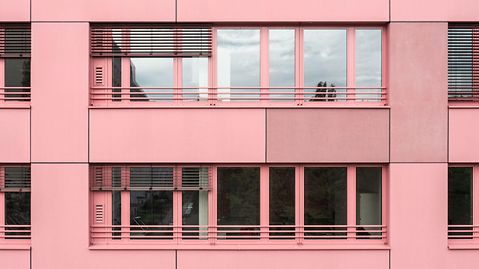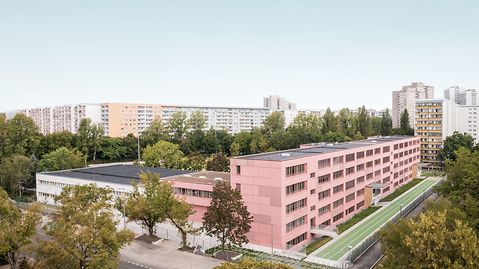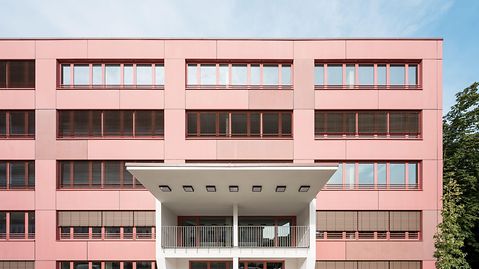
Information about the reference project
Type of building: |
Education and Culture |
Series: |
FireStop ADS 76.NI SP, FWS 50.HI, AWS 57 RO, SHEVS, FWS 60.HI, AD UP 75 |
Location: |
Berlin, Berlin |
Completion: |
2022 |
Architects: |
NAK I Numrich Albrecht Klumpp |
Specialist company: |
Moltzower Service und,Warnow Metall GmbH |
Picture credits: |
© Adel Bikulov | FZWANZIG |
Project details
Regeneration through complete renovation
With project school “11K13”, a former school in the Berlin borough of Lichtenberg that had been closed for decades has been reopened. To do this, the two existing school buildings from the 1970s were completely gutted, renovated from the ground up and made barrier-free. The renovation not only upgraded the school building to modern energy efficiency standards, it also adapted it to the new usage requirements and improved it in terms of design and comfort.
School gets a makeover
Following the renovation, conversion and expansion, the new education centre offers a contemporary learning environment for a 6-form entry integrated secondary school with approx. 600 students. The architecture by NAK Architekten is characterised by clean lines. Generous window areas allow plenty of natural light into the building, thereby creating a friendly atmosphere. The appearance of the school building was upgraded using façade and window systems in an attractive shade of pink.
Schüco systems for a comfortable learning environment
For the complete renovation of the school, a Schüco aluminium façade system with slim face widths and a high thermal insulation level was chosen in order to balance aesthetic and energy efficiency requirements. The TipTronic SimplySmart window fittings for automated ventilation ensure greater comfort and cleaner air with maximum opening widths and reduced noise levels. With 30 minutes of fire resistance, the Schüco FireStop fire and smoke protection systems guarantee comprehensive safety in the school building.
For a project-specific renovation
Whether refurbishing, replacing units or carrying out a complete renovation, with Value Up Schüco offers project-specific solutions for the reliable implementation of renovation projects. This minimises interface problems, which makes it easier for the trades to work together and speeds up construction processes considerably. Every renovation can therefore be implemented reliably and economically.
Product information
Inspiration from the reference project








