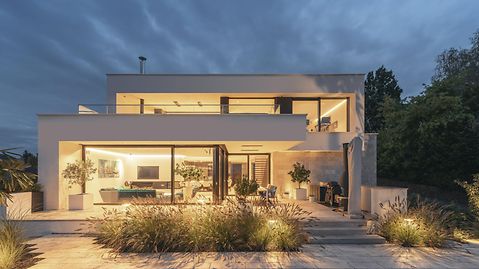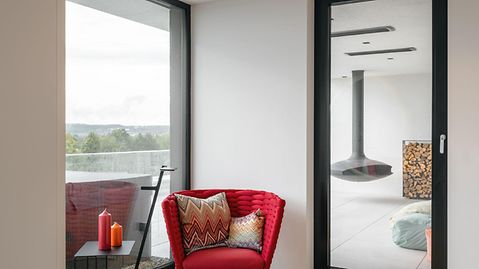
Information about the reference project
Type of building: |
Living |
Series: |
ADS 75 HD.HI, AWS 75.SI+, ASE 80.HI |
Location: |
Bayreuth, Germany |
Completion: |
2021 |
Architects: |
RK NEXT Architekten |
Specialist company: |
Dörnhöfer Stahl-Metallbau GmbH & Co. KG |
Picture credits: |
© Felix Meyer |
Light architect's house
Light architect's house
For this family villa in Bayreuth, architectural practice RK Next Architekten impressively implemented the client's ambitious ideas for an open-plan design and unimpeded views, including of the Bayreuth Festival Theatre. The elongated plot on a hillside was a particular challenge in terms of planning. However, it's precisely this geographical location that creates the perfect conditions to provide the desired views of the city and to implement the carefully designed garden.
The result is a modern flat-roof building that has a visual lightness thanks to the attractive staggering of the ground and upper floors. The projections and recesses of the otherwise rather compact building, and the targeted use of natural stone cladding with travertine stone slabs in different widths, are in perfect harmony with the surrounding buildings. The inside is designed simply with a great deal of wood, including some reclaimed wood, in combination with light colour shades.
The aim was to allow nature to penetrate all areas of the building. Two-storey glazing and floor-to-ceiling aluminium sliding units create rooms that are flooded with light and ensure the desired flowing transitions between inside and outside. Schüco aluminium constructions were chosen for the windows, doors and sliding doors, with a colour concept that produces an exciting accent in contrast to the otherwise light, natural shades. An added plus in terms of sustainability is that all of the Schüco systems installed are Cradle to Cradle certified, which attests to their excellent recyclability.
Product information
Inspiration from the reference project






