Innovative by nature
OTTO FUCHS office building and production hall, Meinerzhagen
Bielefeld. OTTO FUCHS KG is based in Meinerzhagen, North Rhine-Westphalia. The dynamic development of this leading international company in the non-ferrous metal industry led to the construction of a new office building and production hall in 2020. In order to showcase the innovative force of OTTO FUCHS KG, the client and the architects from Atelier Christ used Schüco profiles with self-tinting SageGlass® sun shading glass and the FACID fabric façade.
Downloads
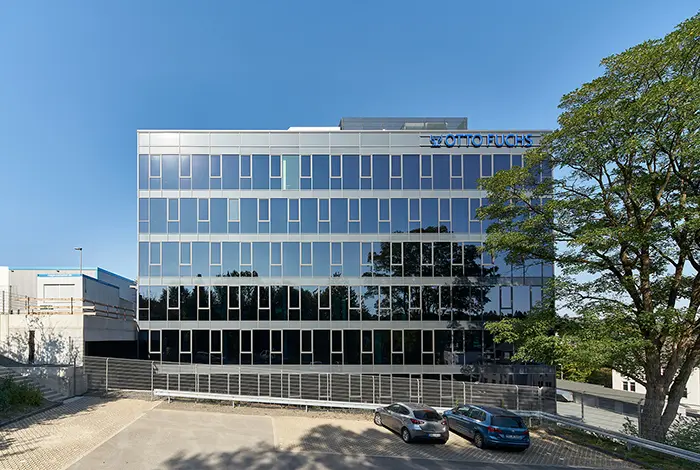
Picture credits: Schüco International KG / Atelier Christ architectural practice, photographer: Christian Eblenkamp
The glazed cube of the technology centre is built into the hillside on the southeast edge of the company's site. The four upper floors are visible from the town centre and provide a new landmark for the townscape.
Download (jpg, 3,3 MB)
Picture credits: Schüco International KG / Atelier Christ architectural practice, photographer: Christian Eblenkamp
The new production hall is directly attached to the glazed office building. It is covered with the pre-tensioned FACID 65 textile façade. The office building is clad in a continuous shell made from electrochromic SageGlass® from Saint-Gobain. The construction is based on the Schüco FWS 60.HI mullion/transom units and turn/tilt window vents from the AWS 75 BS.HI series.
Download (jpg, 2,2 MB)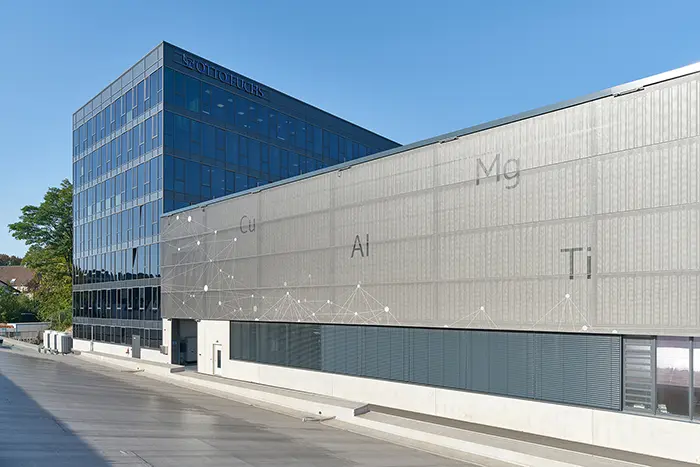
Picture credits: Schüco International KG / Atelier Christ architectural practice, photographer: Christian Eblenkamp
The fabric features digital printing with the chemical symbols for different metals, along with a web of fine, bright lines and points which resemble chains of molecules.
Download (jpg, 2,5 MB)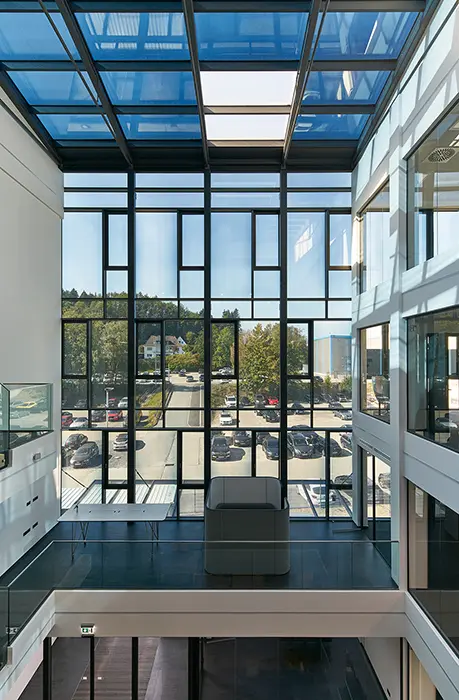
Picture credits: Schüco International KG / Atelier Christ architectural practice, photographer: Christian Eblenkamp
The entrance atrium extends up over all six floors, allowing daylight to reach the lower storeys.
Download (jpg, 2,6 MB)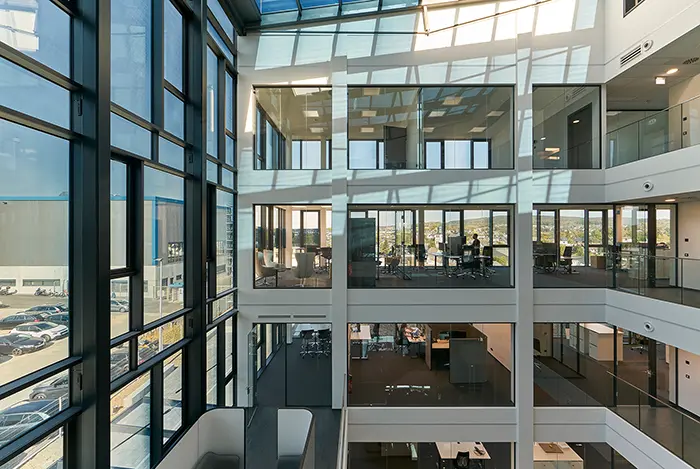
Picture credits: Schüco International KG / Atelier Christ architectural practice, photographer: Christian Eblenkamp
The external façade and the roof of the atrium are fitted with adaptable sun shading glass. The floor plans are open, with a mixture of large offices, small offices and meeting rooms, as well as service areas.
Download (jpg, 2,4 MB)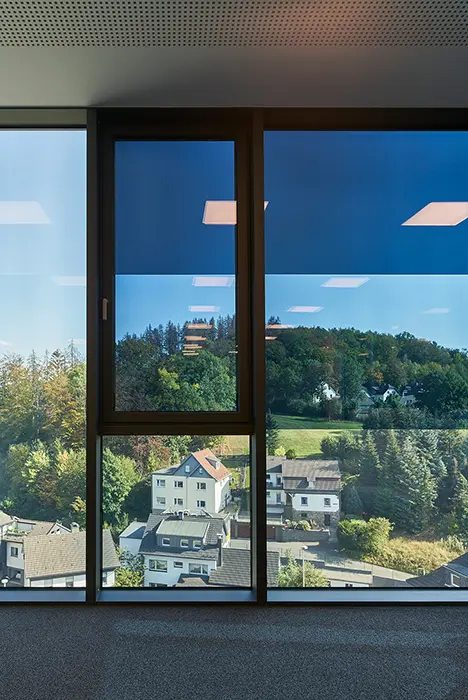
Picture credits: Schüco International KG / Atelier Christ architectural practice, photographer: Christian Eblenkamp
The room-height windows with electrochromic SageGlass® panes from Saint-Gobain are divided into three individually controlled zones. This allows people to work at all times of day without glare and enjoy optimum daylight in all weather conditions.
Download (jpg, 3,0 MB)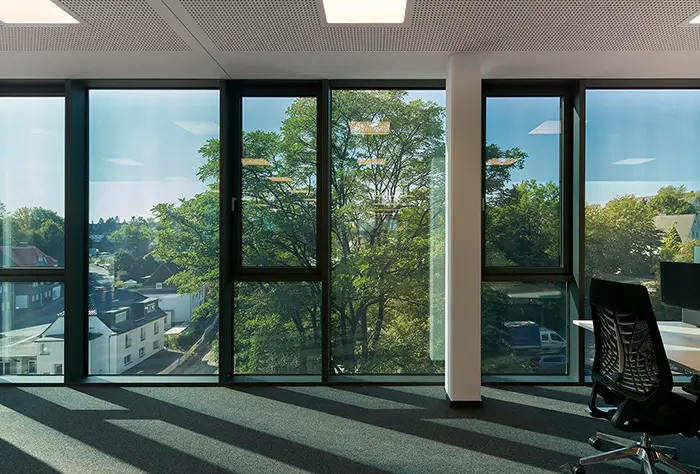
Picture credits: Schüco International KG / Atelier Christ architectural practice, photographer: Christian Eblenkamp
Employees can look outside through the tinted glass without being blinded, even when there is bright sunlight.
Download (jpg, 3,4 MB)HINT
The image files available here to download are exclusively permitted for use in print and online publications for editorial purposes in connection with the Schüco press release which is available to download on this site. To safeguard the copyrights entrusted to us by the photographer, use of the pictures is only permitted if the source is quoted as detailed above.
