Sustainability and the New Work concept – modernising an office building on the Schüco Campus
Schüco Corporate Services building
Bielefeld. Schüco has been renovating and modernising its company Campus in Bielefeld since 2016. Recently, the Schüco Corporate Services building there was modernised. All of the aluminium components from the existing building were fed back into the raw material cycle to be recycled. In their place is now a Cradle to Cradle certified AF UDC 80 unitised façade, which gives the building a new lease of life. With regard to the office design, Schüco followed the concept of New Work, a forward-thinking approach to the workplace.

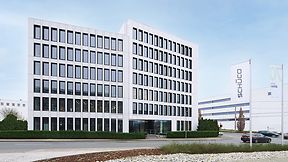
Photographer: Frank Peterschröder / Usage rights: Schüco International KG
View from Karolinenstraße: The Schüco Corporate Services building is getting a new look with the Cradle to Cradle Silver certified AF UDC 80 unitised façade. Following the renovation, the building now meets the ambitious KfW 70 standard.
Download (jpg, 5,9 MB)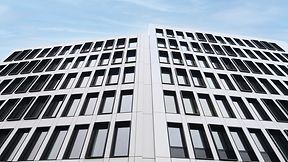
Photographer: Frank Peterschröder / Usage rights: Schüco International KG
View from Karolinenstraße: The Schüco Corporate Services building is getting a new look with the Cradle to Cradle Silver certified AF UDC 80 unitised façade. Following the renovation, the building now meets the ambitious KfW 70 standard.
Download (jpg, 5,3 MB)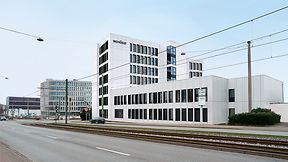
Photographer: Frank Peterschröder / Usage rights: Schüco International KG
View from Herforder Straße: The Schüco AF UDC 80 aluminium façade consists of approximately 332 prefabricated units. Vent and panorama windows, closed panel fields, and ventilation vents are alternated throughout the façade. The Schüco AB ZDS (Aluminium Blind Zip Design Screen) sun shading system, which is an external, textile roller blind system, was integrated in the unitised façade.
Download (jpg, 5,8 MB)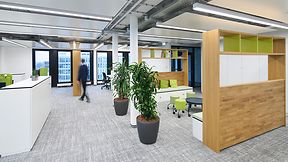
Photographer: Frank Peterschröder / Usage rights: Schüco International KG
The office levels were redesigned in line with the principles of New Work. Open areas with the option of desk sharing, individual offices providing a quiet working environment, as well as meeting rooms and zones for informal communication alternate with one another in the floor plans.
Download (jpg, 7,4 MB)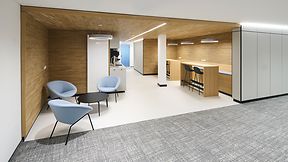
Photographer: Frank Peterschröder / Usage rights: Schüco International KG
Open work areas and sophisticated rooms promote informal communication.
Download (jpg, 6,4 MB)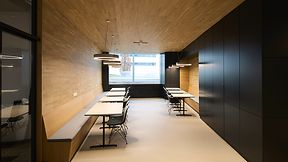
Photographer: Frank Peterschröder / Usage rights: Schüco International KG
Open work areas and sophisticated rooms promote informal communication.
Download (jpg, 5,8 MB)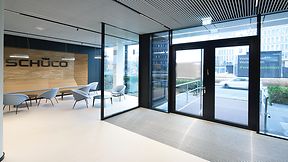
Photographer: Frank Peterschröder / Usage rights: Schüco International KG
The inviting reception area of the modern Schüco Corporate Services building.
Download (jpg, 6,3 MB)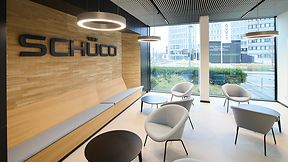
Photographer: Frank Peterschröder / Usage rights: Schüco International KG
The inviting reception area of the modern Schüco Corporate Services building.
Download (jpg, 6,3 MB)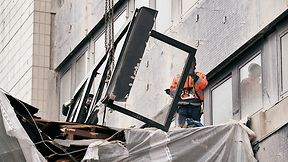
Photographer: Frank Peterschröder / Usage rights: Schüco International KG
Back into the raw material cycle: All of the aluminium components from the façade and canopy of the existing building were dismantled and fed back into the A|U|F raw material cycle. In total, 28 tonnes of the material were extracted from the building, which was confirmed by European Aluminium (EA) following an external audit, which confirmed a recycling rate of 98.3%.
Download (jpg, 3,0 MB)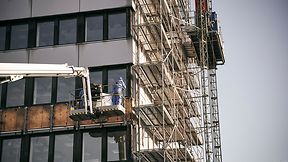
Photographer: Frank Peterschröder / Usage rights: Schüco International KG
Back into the raw material cycle: All of the aluminium components from the façade and canopy of the existing building were dismantled and fed back into the A|U|F raw material cycle. In total, 28 tonnes of the material were extracted from the building, which was confirmed by European Aluminium (EA) following an external audit, which confirmed a recycling rate of 98.3%.
Download (jpg, 2,6 MB)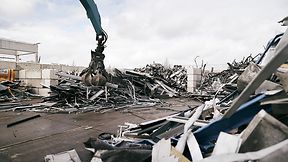
Photographer: Frank Peterschröder / Usage rights: Schüco International KG
All of the aluminium components from the existing building were fed back into the raw material cycle to be recycled.
Download (jpg, 2,0 MB)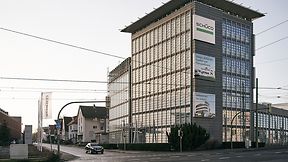
Photographer: Frank Peterschröder / Usage rights: Schüco International KG
The Schüco Corporate Services building as it was: Renovation work was required due to the existing building being outdated in terms of appearance and technology.
Download (jpg, 2,3 MB)HINT
The image files available here to download are exclusively permitted for use in print and online publications for editorial purposes in connection with the Schüco press release which is available to download on this site. To safeguard the copyrights entrusted to us by the photographer, use of the pictures is only permitted if the source is quoted as detailed above.
